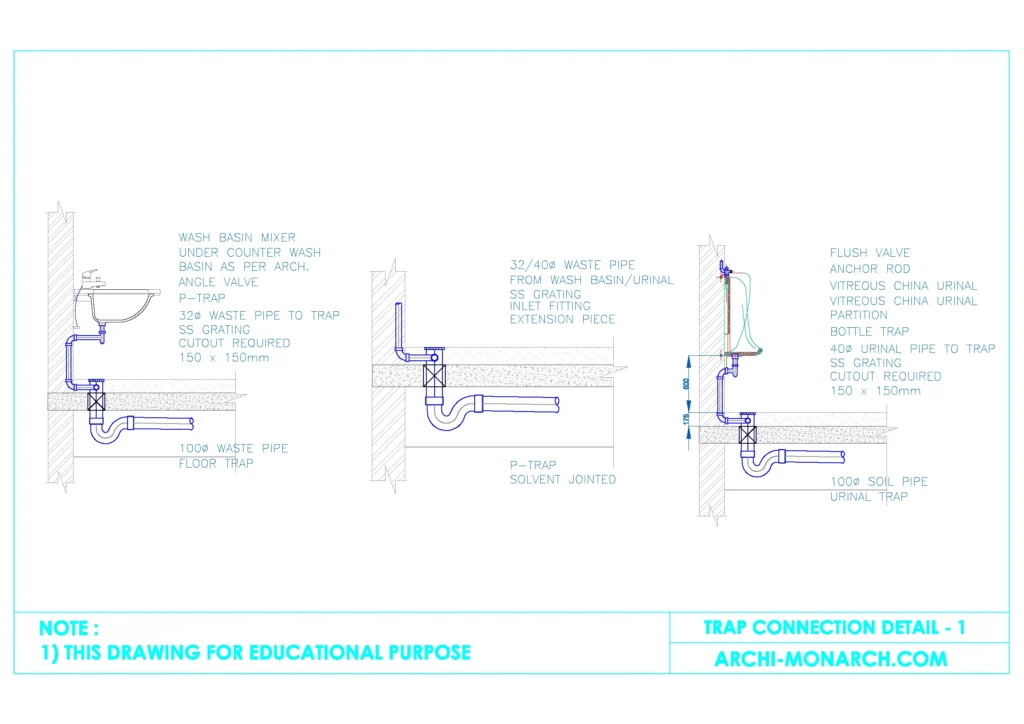A trap connection in architecture refers to a plumbing feature that is used to prevent sewer gases from entering a building.
A trap is a bend or dip in a drainpipe that holds a small amount of water, which creates a seal that prevents the gases from flowing back into the building. Traps are typically found in sinks, toilets, and other fixtures that are connected to the sewer system.
They are a critical component of the plumbing system and are required by building codes to ensure the safety and health of the occupants of a building.
If you want to know about the kitchen detail or miscellaneous detail or water tank detail, please click the link.
Image of trap connection detail and downloadable (in DWG) link below

Trap connection detail drawing – 1
A trap connection detail drawing is a technical illustration that shows the specific design and installation details of a trap connection in a plumbing system.
It typically includes information such as the type and size of the trap, the location of the trap in relation to the fixture and the sewer line, the type of pipe and fittings used, and any necessary measurements and clearances. The drawing may also include information on the materials and finishes used, and any relevant codes or standards that apply to the installation.
The detail drawing serves as a guide for plumbers, builders, and inspectors to ensure that the trap connection is installed correctly and in compliance with all relevant regulations.
A trap connection detail drawing may also include information on venting, which is an important aspect of a plumbing system. Venting allows air to flow into the system, which helps to prevent water from being siphoned out of traps, and also helps to prevent sewer gases from entering the building. The detail drawing may show the location of the vent pipe and how it is connected to the trap and the sewer line.
Additionally, the detail drawing may also show the connection of waste pipes and the type of waste pipe that is used, such as PVC, cast iron, ABS etc. It will also show how the waste pipe is connected to the trap and the sewer line.
It is important to note that the trap connection detail drawing is only one part of the overall plumbing plan for a building. Other drawings and documents, such as floor plans and plumbing schematics, may be required to fully understand the design and installation of the plumbing system.
Our tips to help you improve your architectural trap connection detailing.
