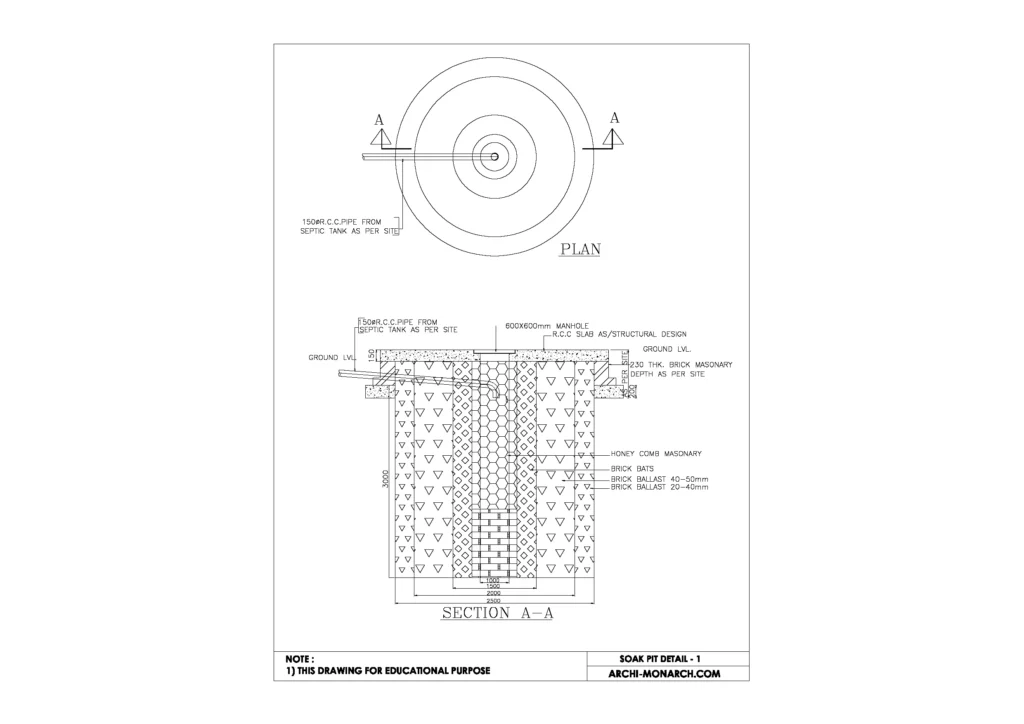A soak pit, also known as a leach pit or leaching chamber, is a type of on-site wastewater treatment system used in architecture. It is a hole in the ground filled with gravel or other porous material that allows water to slowly percolate through the soil.
The hole is typically lined with a layer of non-porous material to prevent the surrounding soil from becoming saturated. The water that percolates through the soil is treated by natural processes, such as bacterial action and filtration, before it is released into the groundwater. Soak pits are commonly used in rural areas where a conventional sewage treatment system is not available.
If you want to know about the kitchen detail or miscellaneous detail or water tank detail, please click the link.
Image of Soak pit detail and downloadable (in DWG) link below

Soak pit detail drawing – 1
A soak pit detail drawing is a technical illustration that shows the specific design and construction details of a soak pit. It typically includes information such as the dimensions and materials of the pit, the location and size of the inlet and outlet pipes, and any additional features such as a cover or a leach field.
The drawing may also include notes or specifications on the installation and maintenance of the soak pit. The drawing is usually created by an architect or a civil engineer and is used by builders and contractors to construct the soak pit correctly.
It is important for the soak pit to be designed and constructed according to local building codes and regulations to ensure it functions properly and safely.
A soak pit detail drawing will typically include the following information:
- Dimensions: The overall size of the soak pit, including the width, depth, and diameter of the pit itself, as well as the location and size of the inlet and outlet pipes.
- Materials: The type of materials used to construct the soak pit, including the type of lining, the type of gravel or other porous material used to fill the pit, and any additional materials such as a cover or leach field.
- Drainage: The location of the soak pit in relation to the building’s drainage system, and the flow rate of water into the soak pit.
- Construction details: Information on how the soak pit is to be constructed, including the type of excavation required, the method of backfilling, and the installation of any additional features such as a cover or leach field.
- Safety measures: Information on any safety measures that must be taken during the construction and operation of the soak pit, such as ventilation requirements, warning signs, and emergency procedures.
- Maintenance: Information on the maintenance required for the soak pit, including cleaning and inspection schedules, and any necessary repairs.
It’s important to note that the drawings can vary depending on the location, soil type and the local regulations, so it’s important to consult with a local professional before building a soak pit.
Our tips to help you improve your architectural soak pit detailing.
