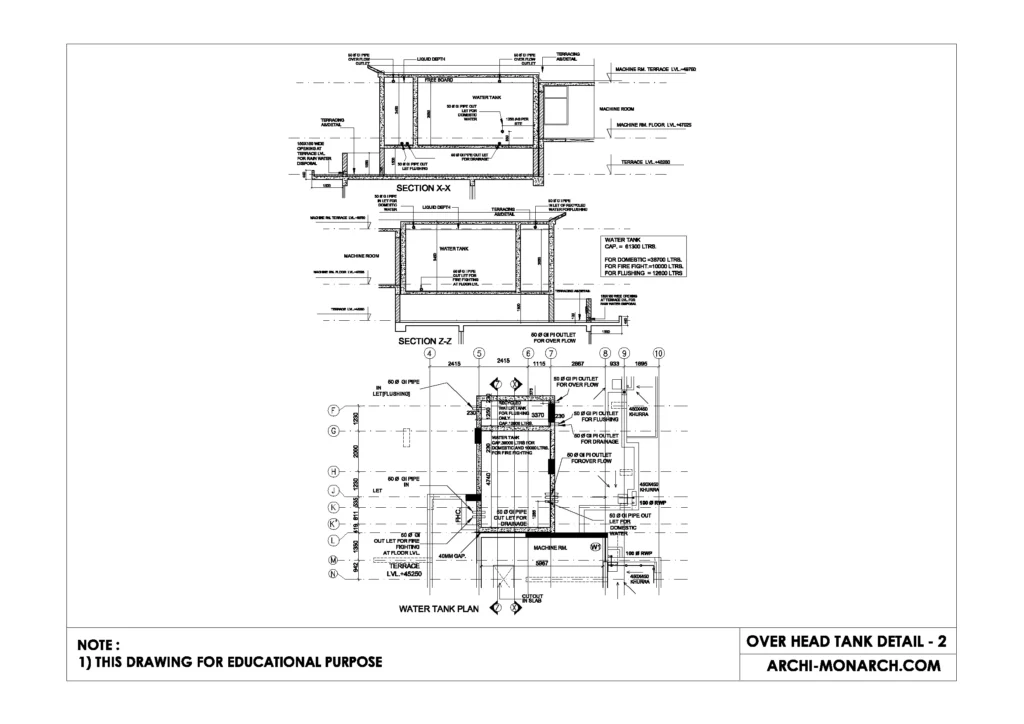An over head tank is a type of water storage tank that is typically mounted on the roof of a building or house, and is used to store water for household or irrigation purposes.
The water in the tank is gravity-fed, meaning that it flows out of the tank and into the building or irrigation system as needed.
Overhead tanks are commonly found in areas where water supply is limited or unreliable, and are an efficient way to store and distribute water.
If you want to know about the overhead tank three or lift lobby and atrium detail or standard detail, please click the link.
Image of over head tank detail and downloadable (in DWG) link below

Overhead tank detail drawing – 2
A detail drawing of an overhead tank would typically include the following information:
- Dimensions and capacity of the tank
- The type and thickness of the material used to construct the tank
- The location of the tank on the roof and the method of support
- The location and type of inlet and outlet valves and pipes
- The type of overflow and drainage systems
- The method of access to the tank for maintenance and inspection
- The type of insulation used to reduce heat gain or loss
- The location of level indicators
- The type of ventilation system used to prevent the build-up of gases
It is also possible that the detail drawing would include cross-sectional views of the tank, and the layout of the tank with respect to the building’s structure and other adjacent components. It is important that the detail drawings be accurate and complete so that the tank can be constructed and installed correctly.
Additionally, the drawing should include any safety features, such as overflow or emergency discharge valves, and any necessary electrical or control systems for the tank.
Our tips to help you improve your architectural overhead tank detailing.
