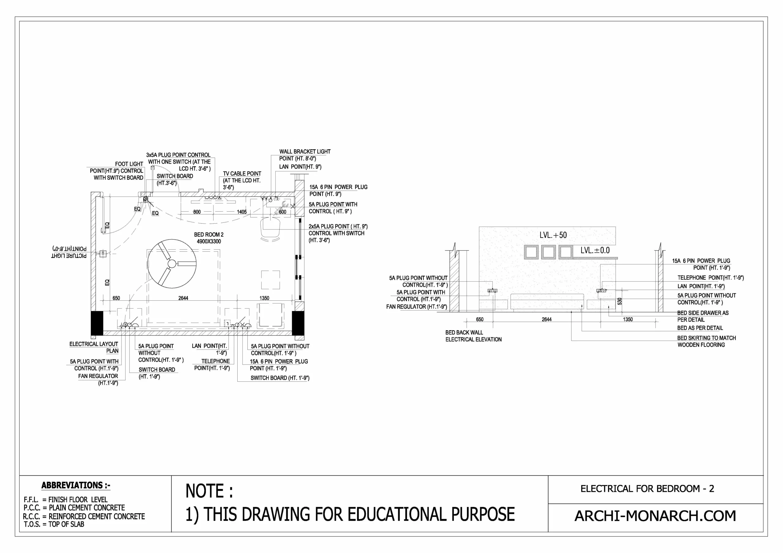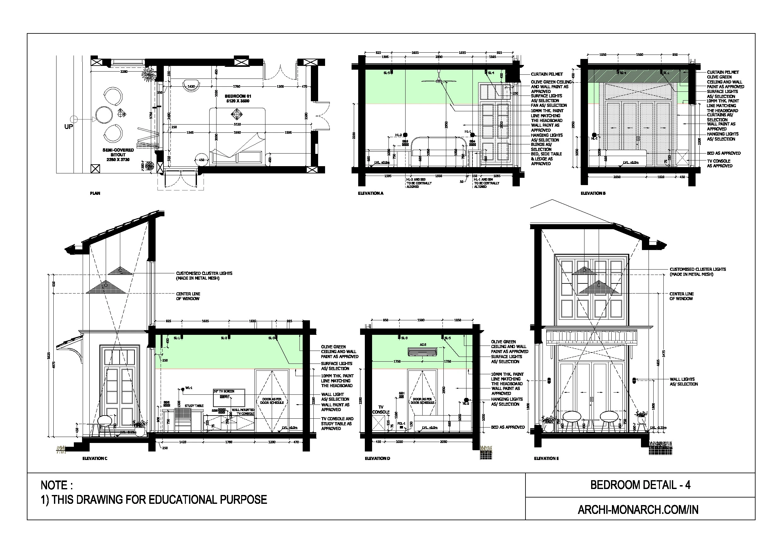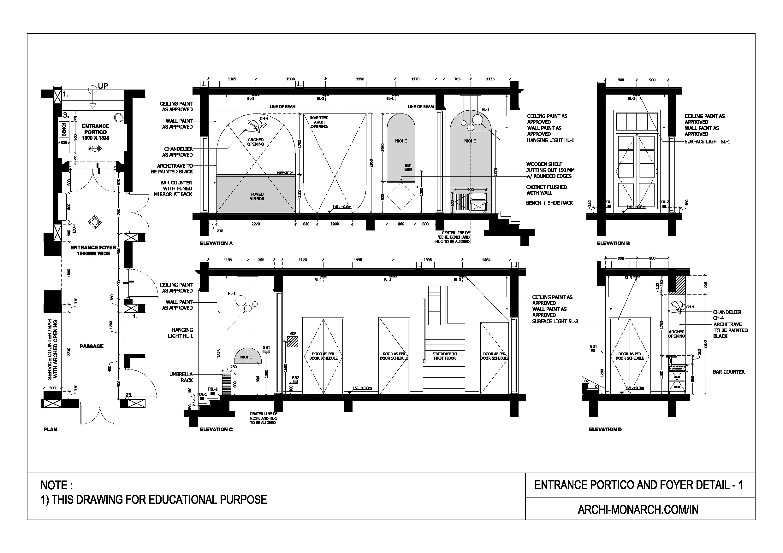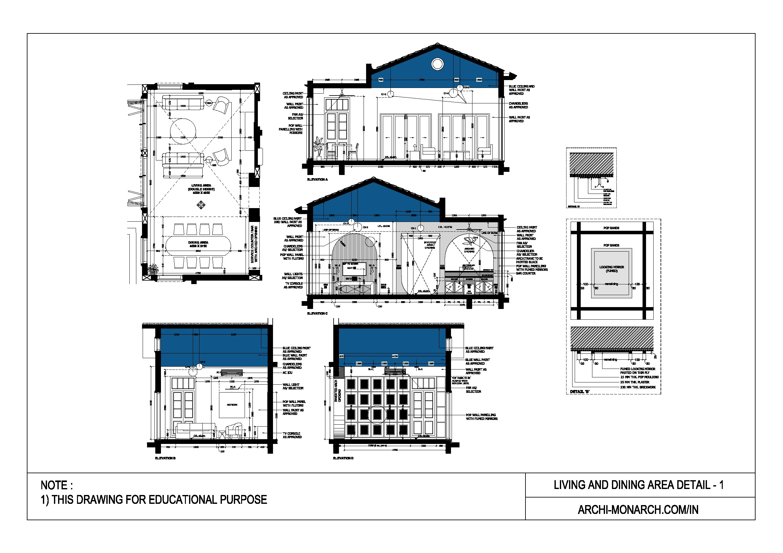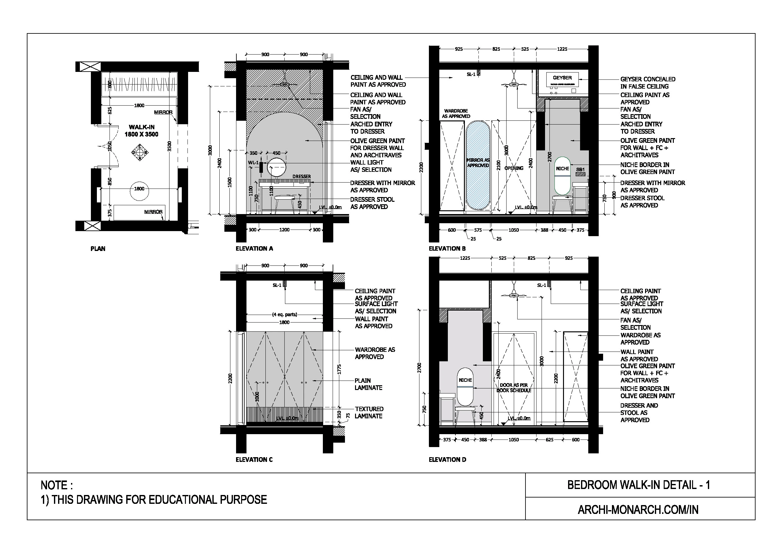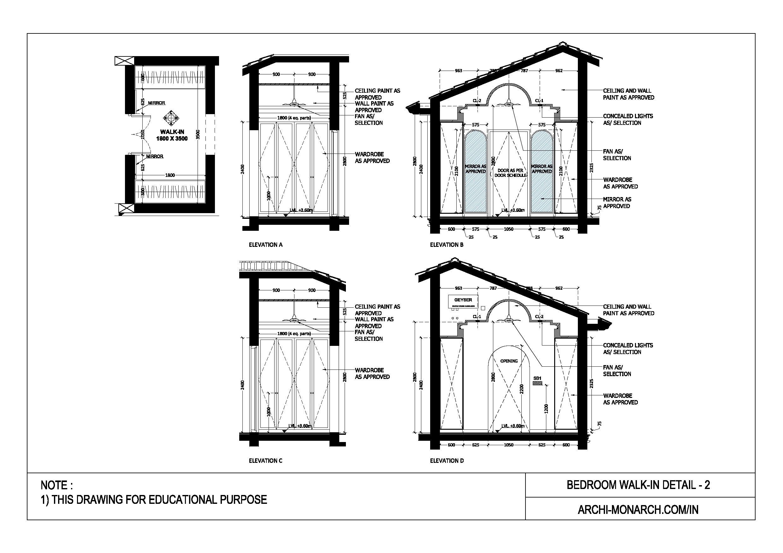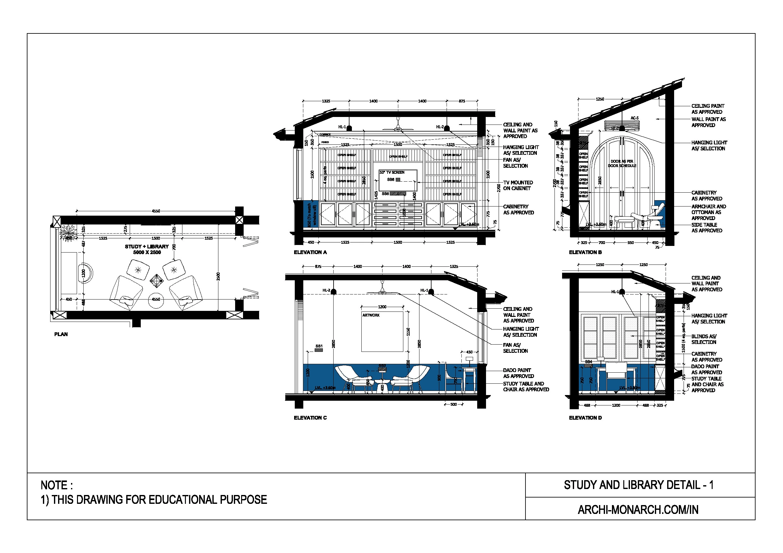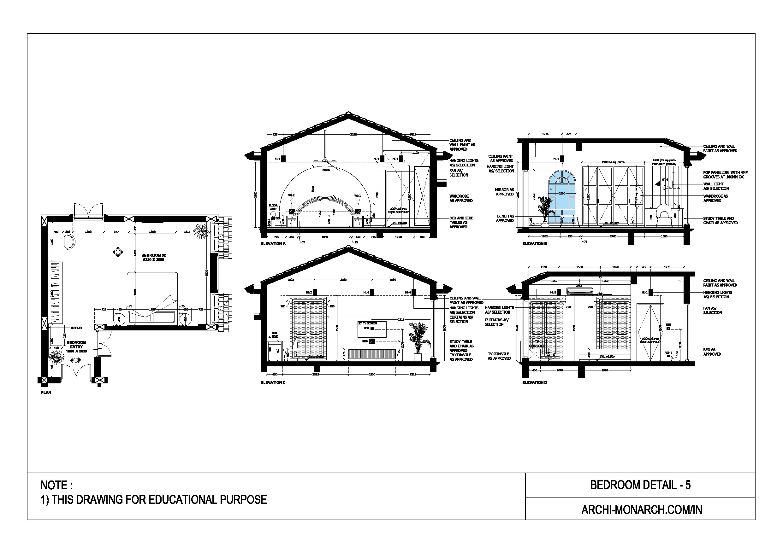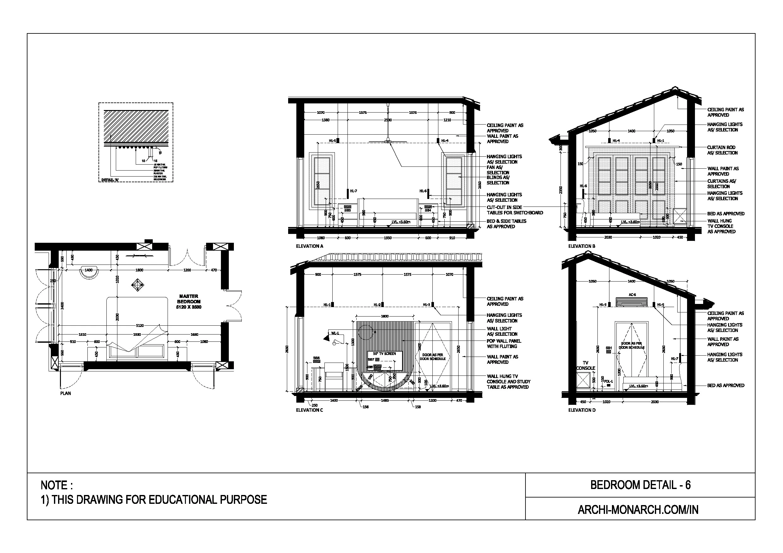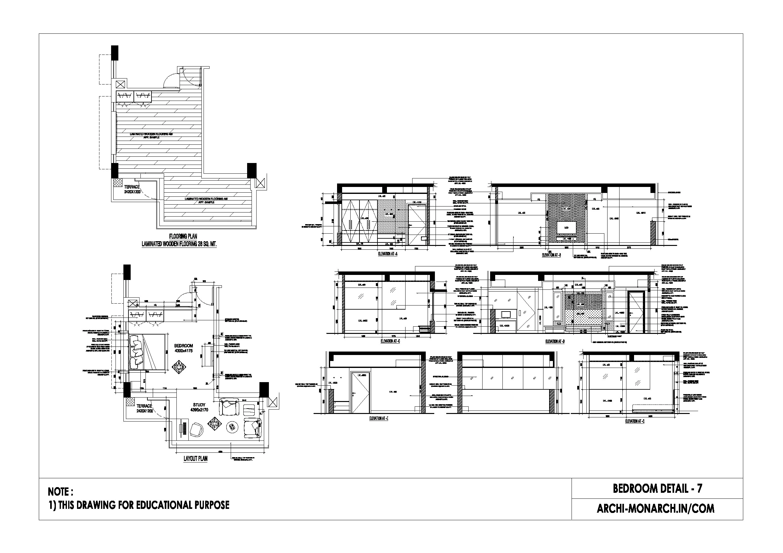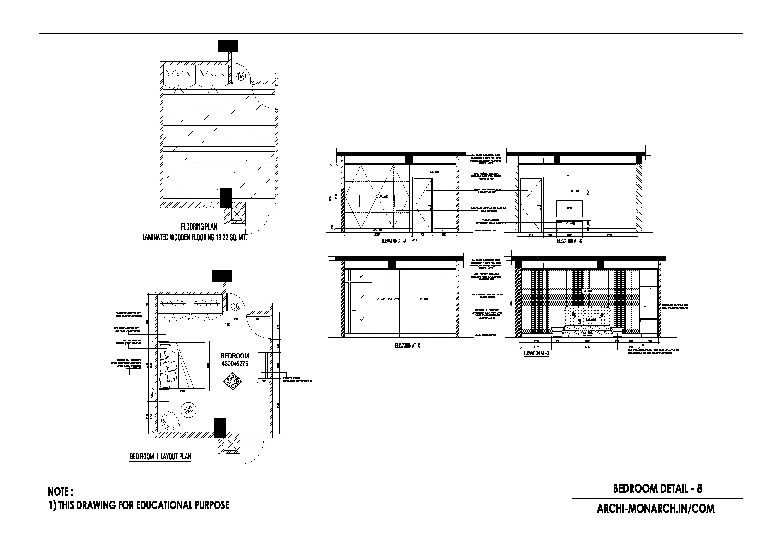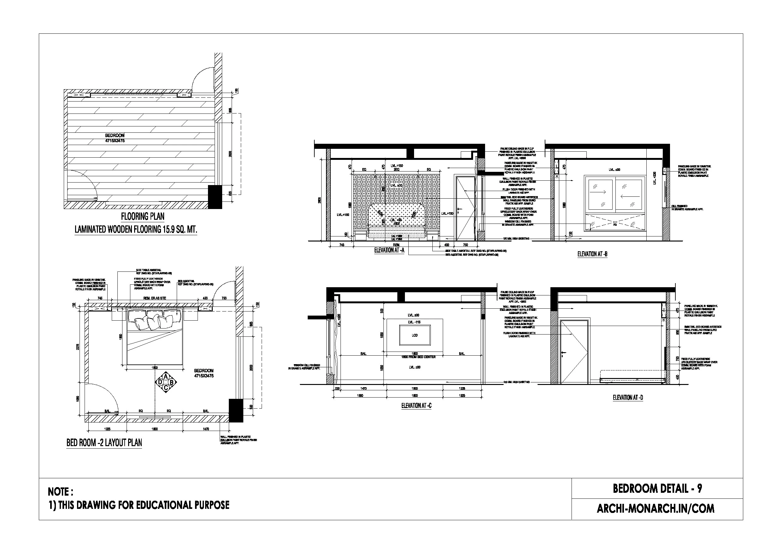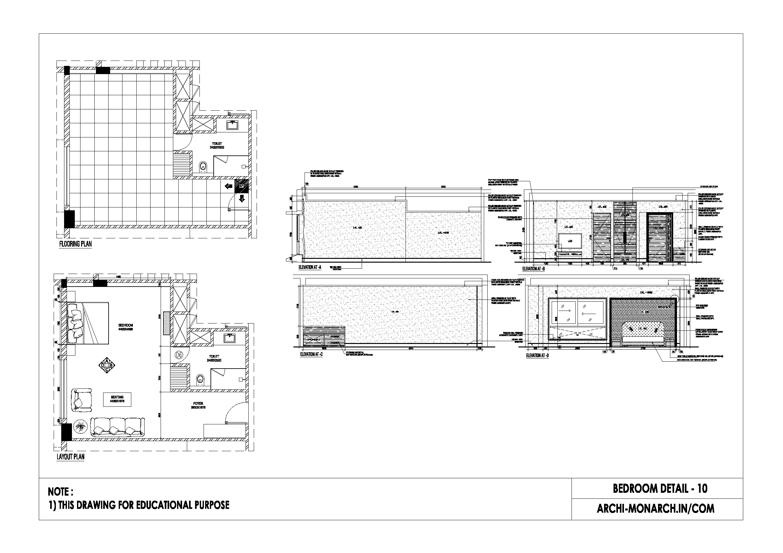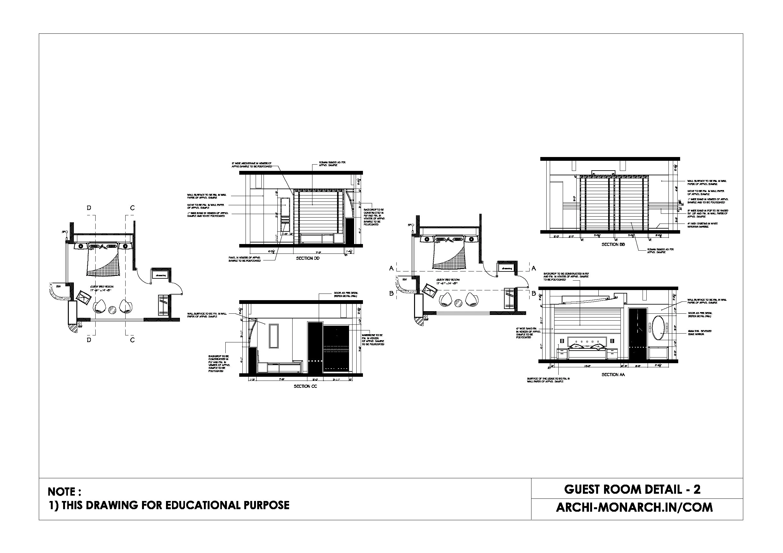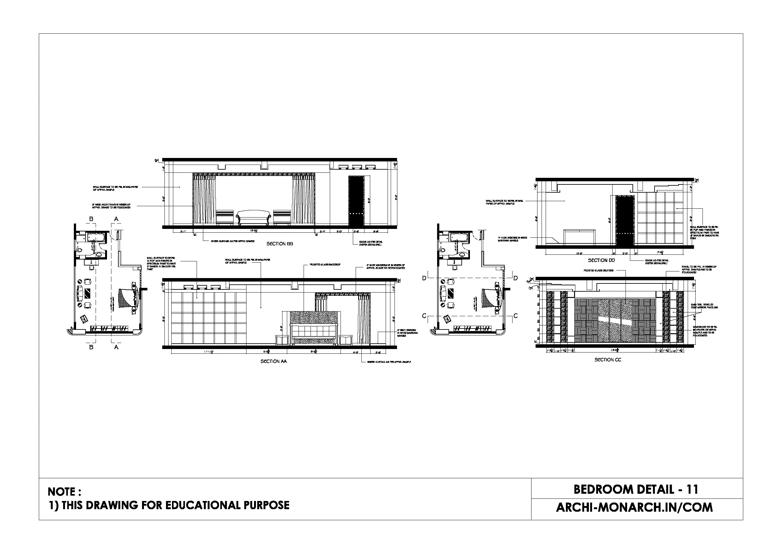WELCOME TO
ALL ABOUT BEDROOM DETAILS
Architectural Downloadable Stuff for Beginner Architects and Students
BEDROOM’S DETAIL
With the help of a community of architects, designers, and manufacturers as well as students they are creating a bedroom’s detail library for Archi-Monarch which is helpful for beginner architects and students.
About interior bedroom detail
Interior bedroom detail drawings for construction are technical drawings that provide specific information about the design and construction of the interior of a bedroom in a building.
These drawings typically include floor plans, elevations, sections, and details that show the layout of the room, the location of doors and windows, the types of finishes to be used, and the construction methods to be employed. They also include information about the electrical and plumbing systems, as well as details of the flooring, walls and ceiling, lighting fixtures, and built-in furniture.
These drawings are used by architects, builders, and contractors to ensure that the interior of the bedroom is constructed according to the design intent and building code requirements.











