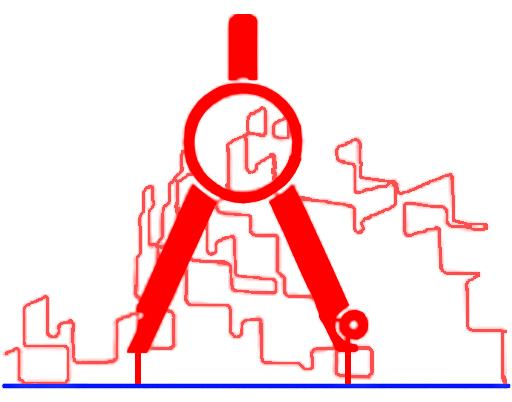Toilet details are among the most critical components of architectural working drawings. They define sanitation layout, waterproofing systems, fixture placement, and coordination with plumbing services. Accurate toilet detailing ensures hygiene, user comfort, durability, and compliance with building standards.
At Archi-Monarch.in, Toilet Details are provided as digital downloadable AutoCAD DWG files for educational and reference use, supporting architecture students and beginner architects in understanding real-world construction practices.
What Are Toilet Details?
Toilet details are technical architectural drawings that illustrate the construction, layout, and coordination of sanitary spaces. These drawings include plans, sections, elevations, and service details.
Key Characteristics of Toilet Details
- Clearly defined sanitary fixture layouts
- Proper floor slope and drainage direction
- Waterproofing and finishing specifications
- Coordination with plumbing and ventilation
- Compliance with hygiene and safety standards
Well-prepared toilet details help prevent leakage, odor issues, and maintenance problems.
Importance of Toilet Details in Architectural Design
Toilet areas require precise detailing due to constant water exposure and service integration.
Why Toilet Details Matter
- Prevent water seepage and structural damage
- Ensure proper drainage and hygiene
- Improve user comfort and accessibility
- Support coordination with plumbing drawings
- Reduce on-site execution errors
Accurate toilet detailing directly affects building performance and durability.
Types of Toilet Details Used in Architecture
Architectural toilet details vary based on function and building type.
1. Residential Toilet Details
These details cover compact layouts, fixture spacing, waterproofing layers, and finishes suitable for homes and apartments.
2. Commercial Toilet Details
Commercial toilets require higher durability, accessibility compliance, and heavy-use fixtures.
3. Accessible Toilet Details
Accessible toilets include grab bars, turning radii, fixture heights, and barrier-free design considerations.
4. Public and Institutional Toilet Details
These details focus on durability, easy maintenance, and efficient service coordination.
Common Components in Toilet Details
Toilet details consist of multiple coordinated elements.
Key Components
- Water closets, wash basins, and urinals
- Floor and wall finishes
- Waterproofing layers and floor slopes
- Drain traps and floor drains
- Plumbing pipe routing and shafts
- Ventilation and exhaust provisions
Each component must be clearly shown in drawings for accurate execution.
Benefits of Using Toilet Details from Archi-Monarch.in
Using ready-made toilet details offers several advantages, especially for learning purposes.
Key Benefits
- Time-saving AutoCAD DWG toilet details
- Professionally drafted architectural drawings
- Suitable for educational and reference use
- Easy to adapt for different project requirements
- Improve detailing accuracy and drawing quality
These details help students understand construction logic without starting from scratch.
Best Practices for Toilet Detailing
Following best practices ensures durable and hygienic toilet construction.
Recommended Best Practices
- Maintain proper floor slope toward drain points
- Use appropriate waterproofing systems
- Avoid sharp corners in wet areas
- Coordinate architectural details with plumbing drawings
- Specify anti-skid flooring materials
- Clearly label fixtures and finishes
Good detailing minimizes long-term maintenance issues.
How to Customize Toilet Details for Projects
Standard toilet details often require project-specific modifications.
Customization Tips
- Adjust fixture layout based on space constraints
- Modify materials according to client preferences
- Update waterproofing systems as per site conditions
- Ensure compliance with local building codes
Customization ensures both functionality and compliance.
Use Cases of Toilet Details
Toilet details support various architectural and educational needs.
Practical Use Cases
- Working drawings for residential and commercial projects
- Construction documentation and coordination
- Academic studio submissions
- Learning sanitary planning and detailing
- Reference for beginner architects
They serve as a bridge between design intent and site execution.
Toilet Details for Educational and Reference Use
Educational architectural platforms focus on teaching practical construction knowledge.
Why Toilet Details Matter in Education
- Improve understanding of wet-area construction
- Enhance coordination skills with plumbing systems
- Support real-world detailing knowledge
- Improve technical drawing confidence
Archi-Monarch.in provides toilet details specifically for educational and reference use.
Conclusion
Toilet details are essential for creating hygienic, durable, and functional buildings. Proper detailing ensures effective drainage, waterproofing, and user comfort while reducing construction errors. For architecture students and beginner architects, toilet details serve as a critical learning resource.
Archi-Monarch.in offers downloadable AutoCAD DWG Toilet Details designed to support architectural education and reference-based learning.

