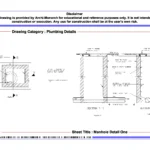
Manhole Detail One
Downloadable Architectural Resources for Beginner Architects and Students
Manhole Detail One
₹75.0 Original price was: ₹75.0.₹49.0Current price is: ₹49.0.
Hurry up! Flash Sale Ends Soon!
00
DAYS
00
HOURS
00
MINS
00
SECS
Related Drawings
Related products
-
Quick view
Drain Channel Detail Six
₹35.0Original price was: ₹35.0.₹20.0Current price is: ₹20.0. Add to cartAdd to WishlistAdd to Wishlist -
Quick view
Circular Manhole Detail One
₹125.0Original price was: ₹125.0.₹75.0Current price is: ₹75.0. Add to cartAdd to WishlistAdd to Wishlist -
Quick view
Drain Channel Detail Three
₹50.0Original price was: ₹50.0.₹35.0Current price is: ₹35.0. Add to cartAdd to WishlistAdd to Wishlist -
Quick view
Conical Manhole Detail Two
₹125.0Original price was: ₹125.0.₹85.0Current price is: ₹85.0. Add to cartAdd to WishlistAdd to Wishlist
Recently Viewed Drawings
-
Quick view
Expansion Joint Detail Ten
₹100.0Original price was: ₹100.0.₹75.0Current price is: ₹75.0. Add to cartAdd to WishlistAdd to Wishlist -
Quick view
General Manager Cabin Detail One
₹235.0Original price was: ₹235.0.₹199.0Current price is: ₹199.0. Add to cartAdd to WishlistAdd to Wishlist -
Quick view
Inspection Chamber Detail Two
₹125.0Original price was: ₹125.0.₹99.0Current price is: ₹99.0. Add to cartAdd to WishlistAdd to Wishlist -
Quick view
Manhole Detail Six
₹125.0Original price was: ₹125.0.₹75.0Current price is: ₹75.0. Add to cartAdd to WishlistAdd to Wishlist


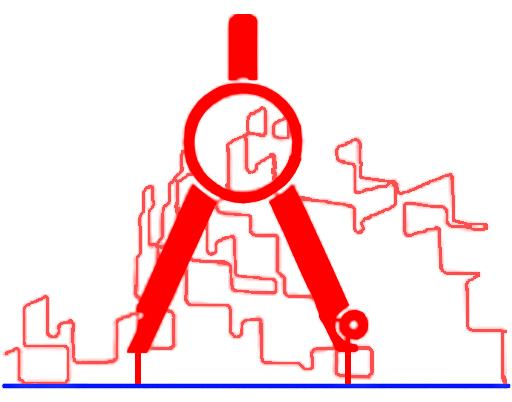
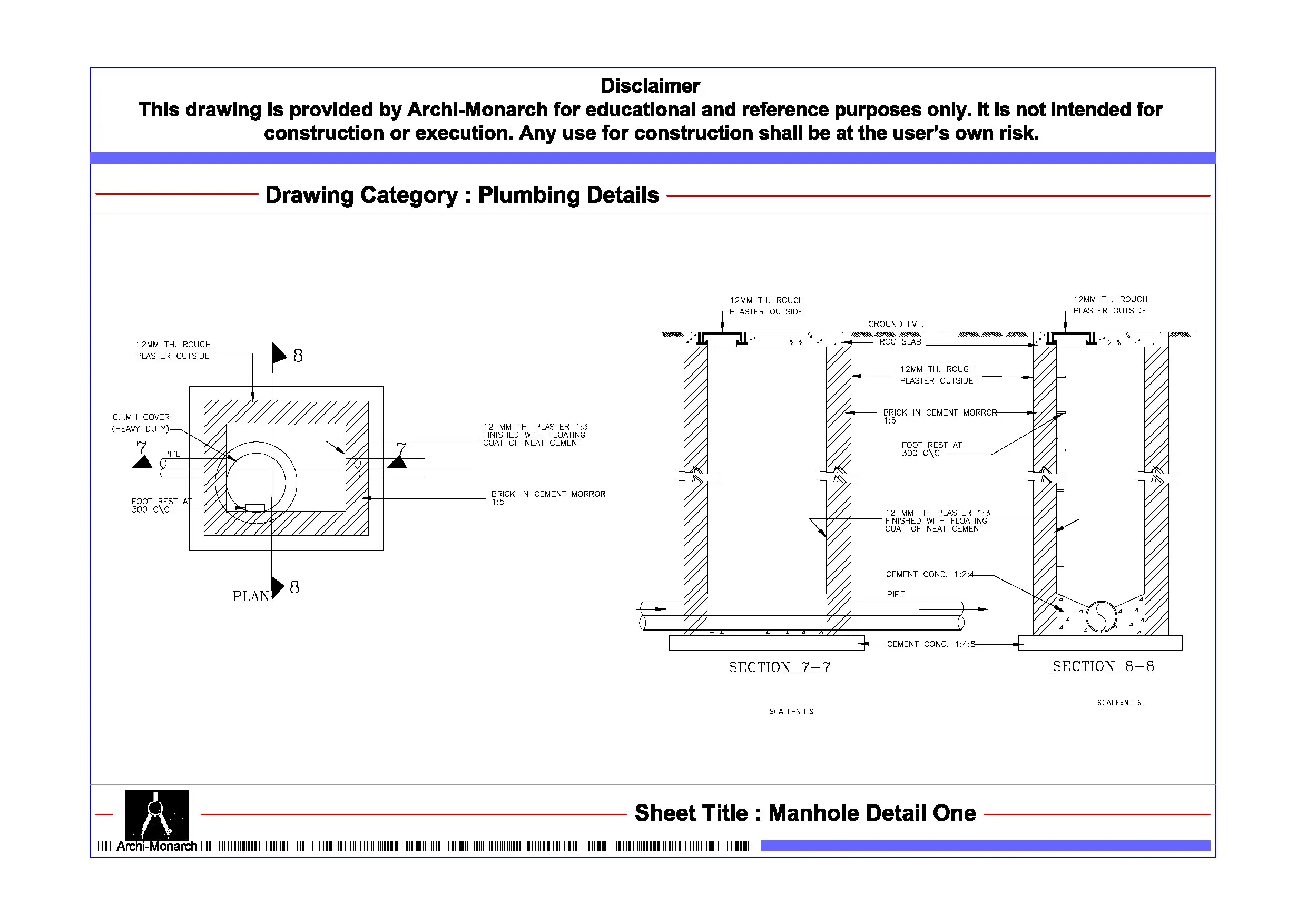
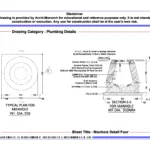

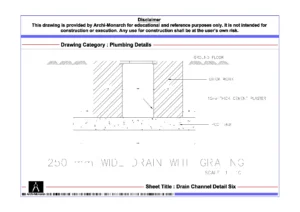



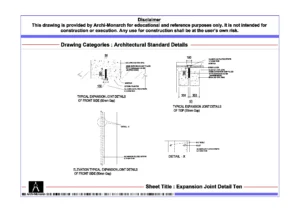

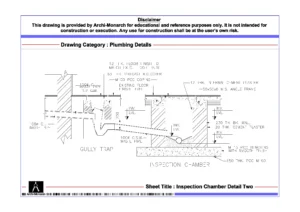

Reviews
There are no reviews yet.