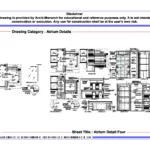
Atrium Detail Four
Downloadable Architectural Resources for Beginner Architects and Students
Atrium Detail Four
₹350.0 Original price was: ₹350.0.₹299.0Current price is: ₹299.0.
Hurry up! Flash Sale Ends Soon!
00
DAYS
00
HOURS
00
MINS
00
SECS
Related Drawings
Related products
-
Quick view
Atrium Detail Seven
₹200.0Original price was: ₹200.0.₹175.0Current price is: ₹175.0. Add to cartAdd to WishlistAdd to Wishlist -
Quick view
Atrium Detail Three
₹200.0Original price was: ₹200.0.₹175.0Current price is: ₹175.0. Add to cartAdd to WishlistAdd to Wishlist -
Quick view
Atrium Detail Five
₹375.0Original price was: ₹375.0.₹299.0Current price is: ₹299.0. Add to cartAdd to WishlistAdd to Wishlist -
Quick view
Atrium Detail Ten
₹275.0Original price was: ₹275.0.₹249.0Current price is: ₹249.0. Add to cartAdd to WishlistAdd to Wishlist
Recently Viewed Drawings
-
Quick view
Atrium Detail One
Rated 4.00 out of 5₹150.0Original price was: ₹150.0.₹125.0Current price is: ₹125.0. Add to cartAdd to WishlistAdd to Wishlist -
Quick view
Atrium Detail Six
₹300.0Original price was: ₹300.0.₹275.0Current price is: ₹275.0. Add to cartAdd to WishlistAdd to Wishlist -
Quick view
Atrium Detail Eight
₹200.0Original price was: ₹200.0.₹175.0Current price is: ₹175.0. Add to cartAdd to WishlistAdd to Wishlist -
Quick view
Atrium Detail Ten
₹275.0Original price was: ₹275.0.₹249.0Current price is: ₹249.0. Add to cartAdd to WishlistAdd to Wishlist


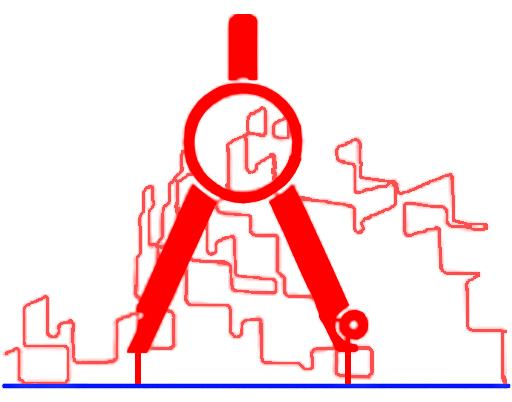
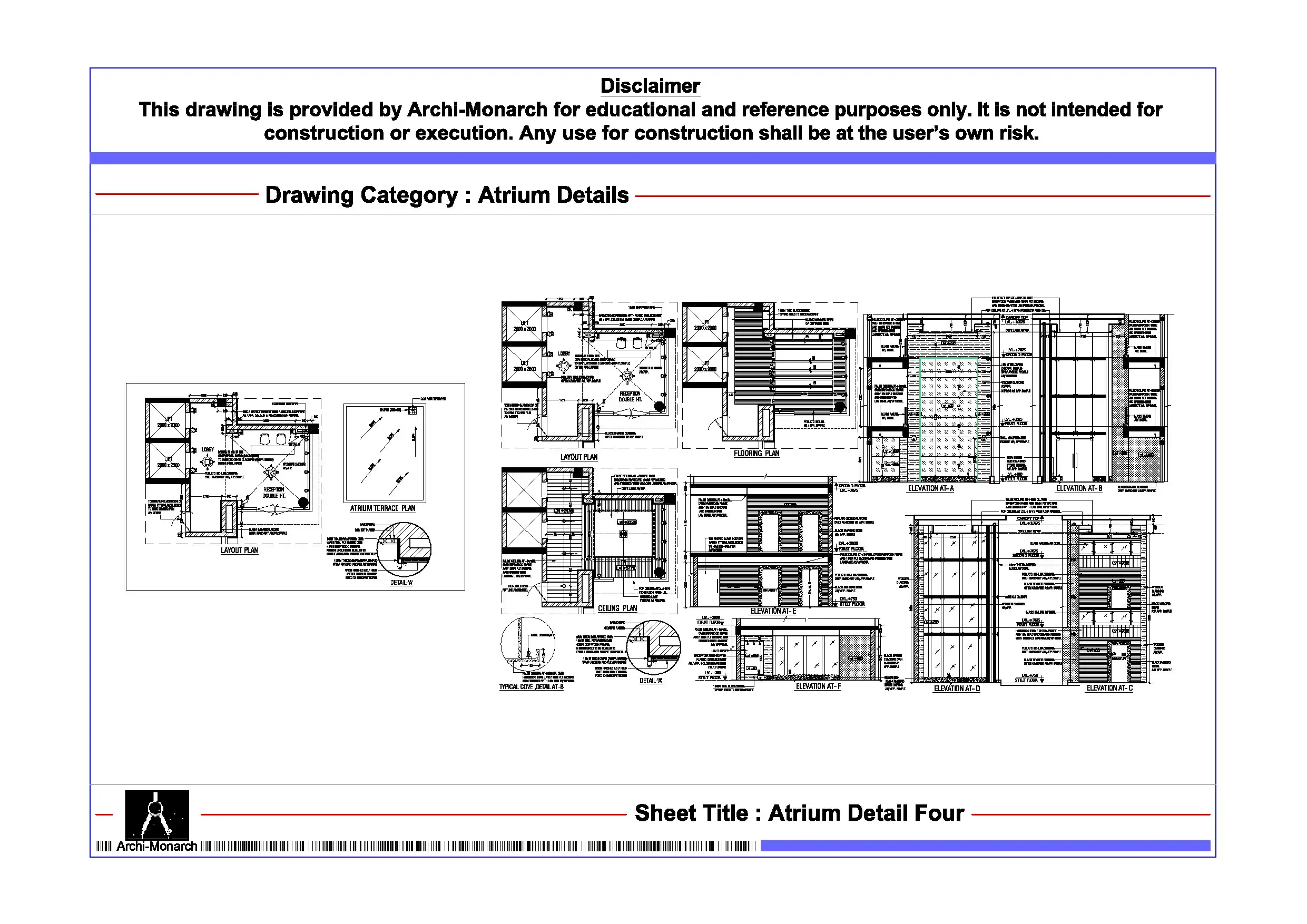
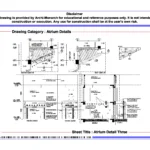
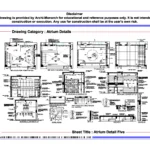
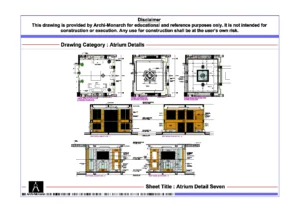
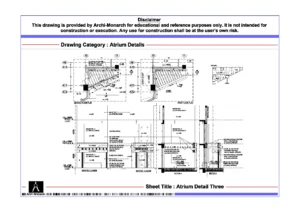
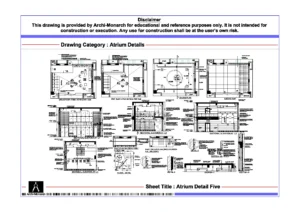
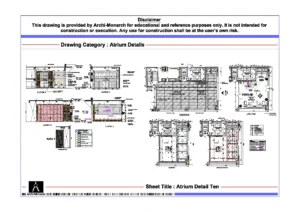
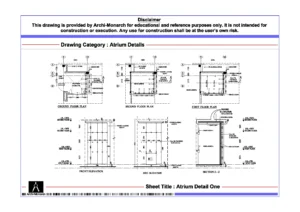
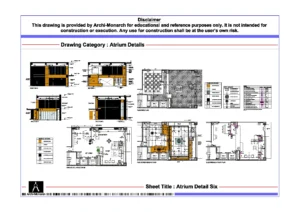
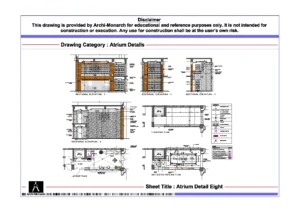
Reviews
There are no reviews yet.