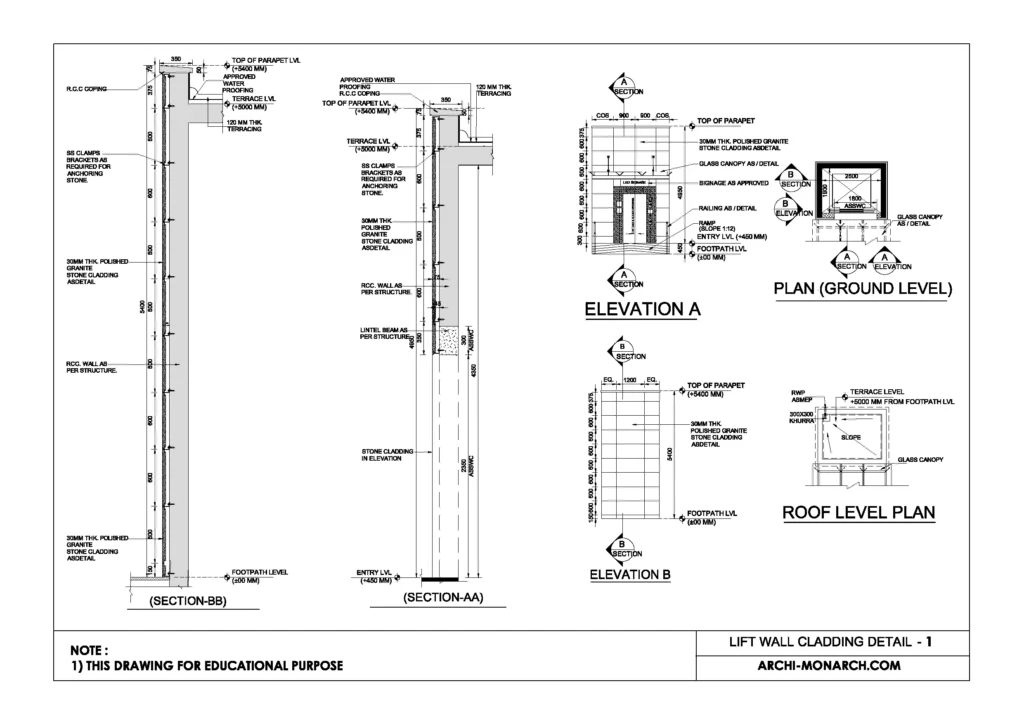Lift wall cladding refers to the materials used to cover the walls of a lift or elevator. These materials can include various types of metal, such as stainless steel or aluminum, as well as glass, plastics, or even wood.
The purpose of lift wall cladding is to provide a durable, easy-to-clean surface that can withstand the wear and tear of frequent use, while also enhancing the aesthetic appeal of the lift. Some cladding materials may also provide additional benefits, such as fire resistance or sound insulation.
If you want to know about the interior detail or gate detail or landscape detail, please click the link.
Image of lift walls cladding detail and downloadable (in DWG) link below

Lift wall cladding detail drawing – 1
A lift wall cladding detail drawing is a technical illustration that shows the specific design and construction details of the lift wall cladding system.
It typically includes information such as the type and thickness of the cladding material, the size and spacing of any fasteners or anchors used to secure the cladding to the lift walls, and any additional components or systems that are required for the proper installation and function of the cladding.
The drawing may also indicate the location of any penetrations or openings in the cladding, such as for electrical outlets or emergency phones. The drawing is usually a part of the architectural or engineering plan set for the elevator.
Additionally, a lift wall cladding detail drawing may also include information about the type of sealant or adhesive used to secure the cladding to the lift walls, and any additional finish materials that are applied over the cladding, such as paint or a clear coat. The drawing may also indicate the location of any trim or molding used to finish the edges of the cladding, as well as any fire-rated or sound-insulating materials that are incorporated into the cladding system.
It’s important to note that, lift wall cladding detail drawings should be followed strictly during the installation process to ensure the proper fit and function of the cladding system. These drawings are typically reviewed by architects, engineers, and building code officials to ensure compliance with any relevant building codes or standards.
In summary, a lift wall cladding detail drawing is a technical illustration that provides all the necessary information to install the cladding system correctly, it should be followed strictly during installation and reviewed by professionals to ensure compliance with codes and standards.
Our tips to help you improve your architectural lift wall cladding detailing.
