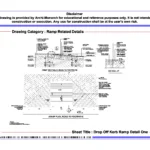
Drop Off Kerb Ramp Detail One
Downloadable Architectural Resources for Beginner Architects and Students
Drop Off Kerb Ramp Detail One
₹50.0 Original price was: ₹50.0.₹30.0Current price is: ₹30.0.
Hurry up! Flash Sale Ends Soon!
00
DAYS
00
HOURS
00
MINS
00
SECS
Related Drawings
Related products
-
Quick view
Ramp Railing Detail Three
₹125.0Original price was: ₹125.0.₹75.0Current price is: ₹75.0. Add to cartAdd to WishlistAdd to Wishlist -
Quick view
Front Entrance Ramp Detail One
₹100.0Original price was: ₹100.0.₹75.0Current price is: ₹75.0. Add to cartAdd to WishlistAdd to Wishlist -
Quick view
Ramp Railing Detail One
₹40.0Original price was: ₹40.0.₹25.0Current price is: ₹25.0. Add to cartAdd to WishlistAdd to Wishlist -
Quick view
Front Entrance Ramp Detail Two
₹100.0Original price was: ₹100.0.₹70.0Current price is: ₹70.0. Add to cartAdd to WishlistAdd to Wishlist
Recently Viewed Drawings
-
Quick view
Coping And Gola Detail One
₹150.0Original price was: ₹150.0.₹125.0Current price is: ₹125.0. Add to cartAdd to WishlistAdd to Wishlist -
Quick view
Escalator Roof Detail One
₹200.0Original price was: ₹200.0.₹175.0Current price is: ₹175.0. Add to cartAdd to WishlistAdd to Wishlist


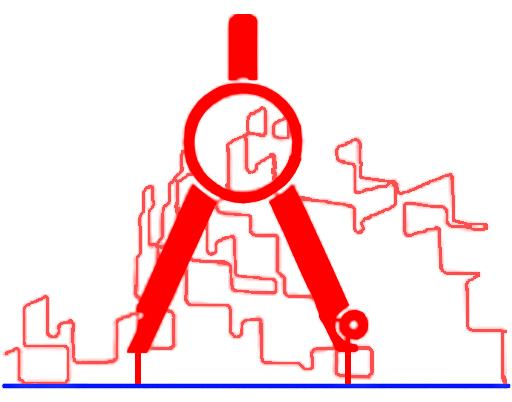
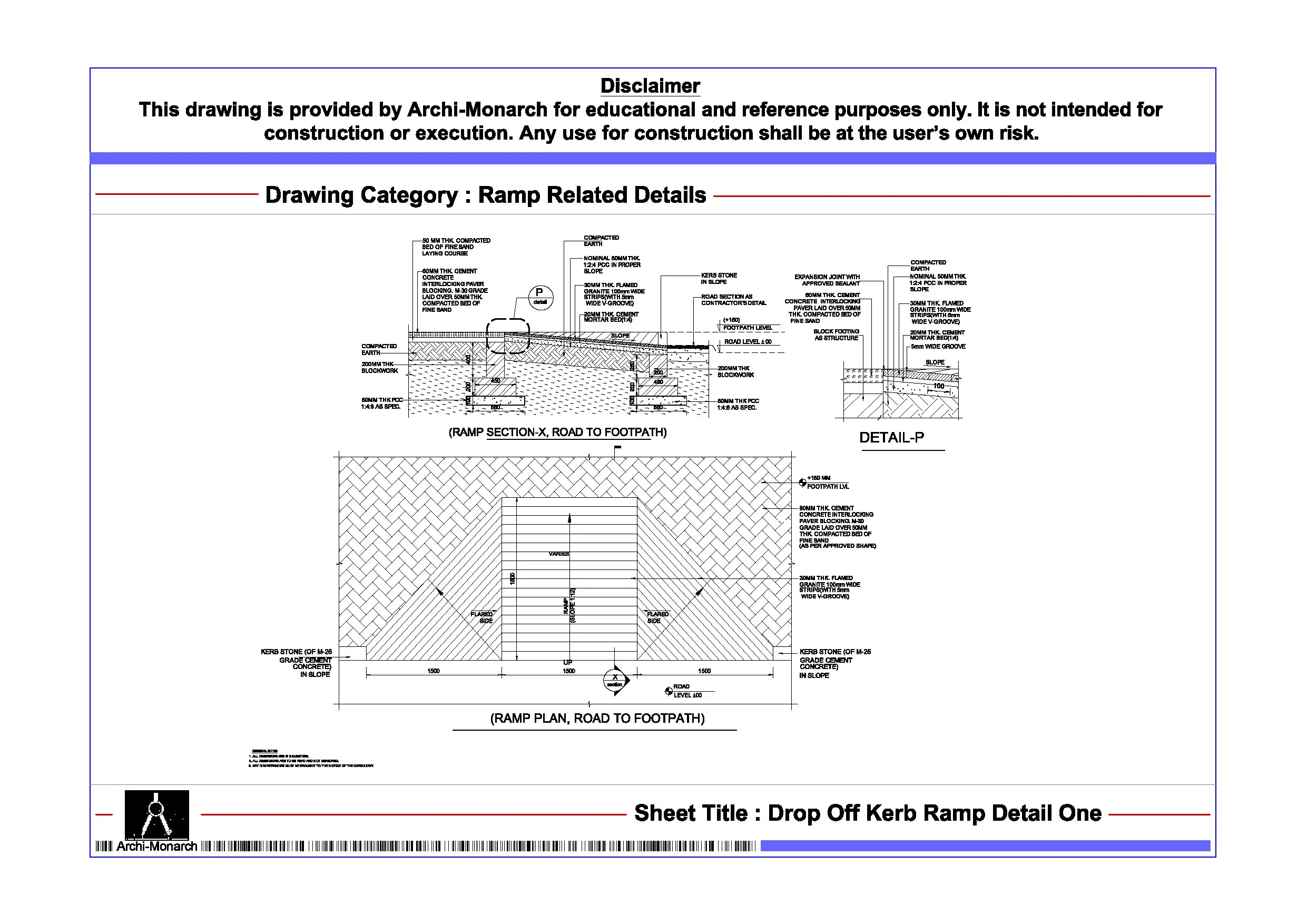
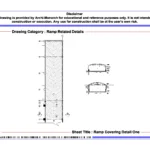
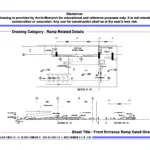
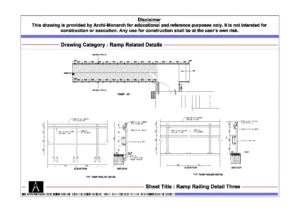

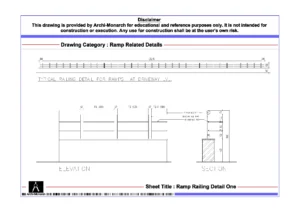


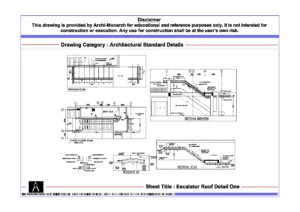
Reviews
There are no reviews yet.