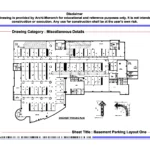
Basement Parking Layout One
Downloadable Architectural Resources for Beginner Architects and Students
Basement Parking Layout One
₹125.0 Original price was: ₹125.0.₹99.0Current price is: ₹99.0.
Hurry up! Flash Sale Ends Soon!
00
DAYS
00
HOURS
00
MINS
00
SECS
Related Drawings
Related products
-
Quick view
Baluster Detail One
₹100.0Original price was: ₹100.0.₹75.0Current price is: ₹75.0. Add to cartAdd to WishlistAdd to Wishlist -
Quick view
Cricket Ground Detail One
₹275.0Original price was: ₹275.0.₹249.0Current price is: ₹249.0. Add to cartAdd to WishlistAdd to Wishlist -
Quick view
Excavation Detail Three
₹100.0Original price was: ₹100.0.₹70.0Current price is: ₹70.0. Add to cartAdd to WishlistAdd to Wishlist -
Quick view
Building Setting Out Plan One
₹125.0Original price was: ₹125.0.₹99.0Current price is: ₹99.0. Add to cartAdd to WishlistAdd to Wishlist
Recently Viewed Drawings
-
Quick view
Elevation Detail Four
₹175.0Original price was: ₹175.0.₹75.0Current price is: ₹75.0. Add to cartAdd to WishlistAdd to Wishlist -
Quick view
External Hydrant Detail One
₹35.0Original price was: ₹35.0.₹20.0Current price is: ₹20.0. Add to cartAdd to WishlistAdd to Wishlist -
Quick view
Paving Detail Two
₹75.0Original price was: ₹75.0.₹49.0Current price is: ₹49.0. Add to cartAdd to WishlistAdd to Wishlist -
Quick view
Garbage Bin Detail One
₹150.0Original price was: ₹150.0.₹125.0Current price is: ₹125.0. Add to cartAdd to WishlistAdd to Wishlist


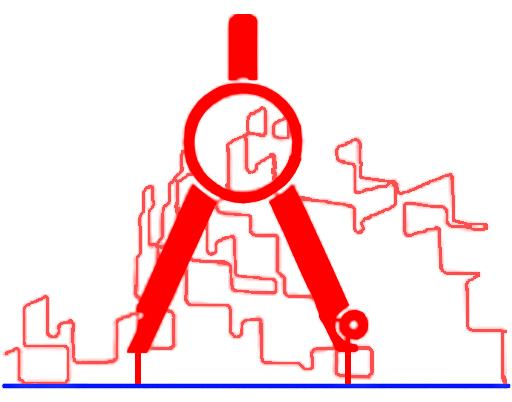
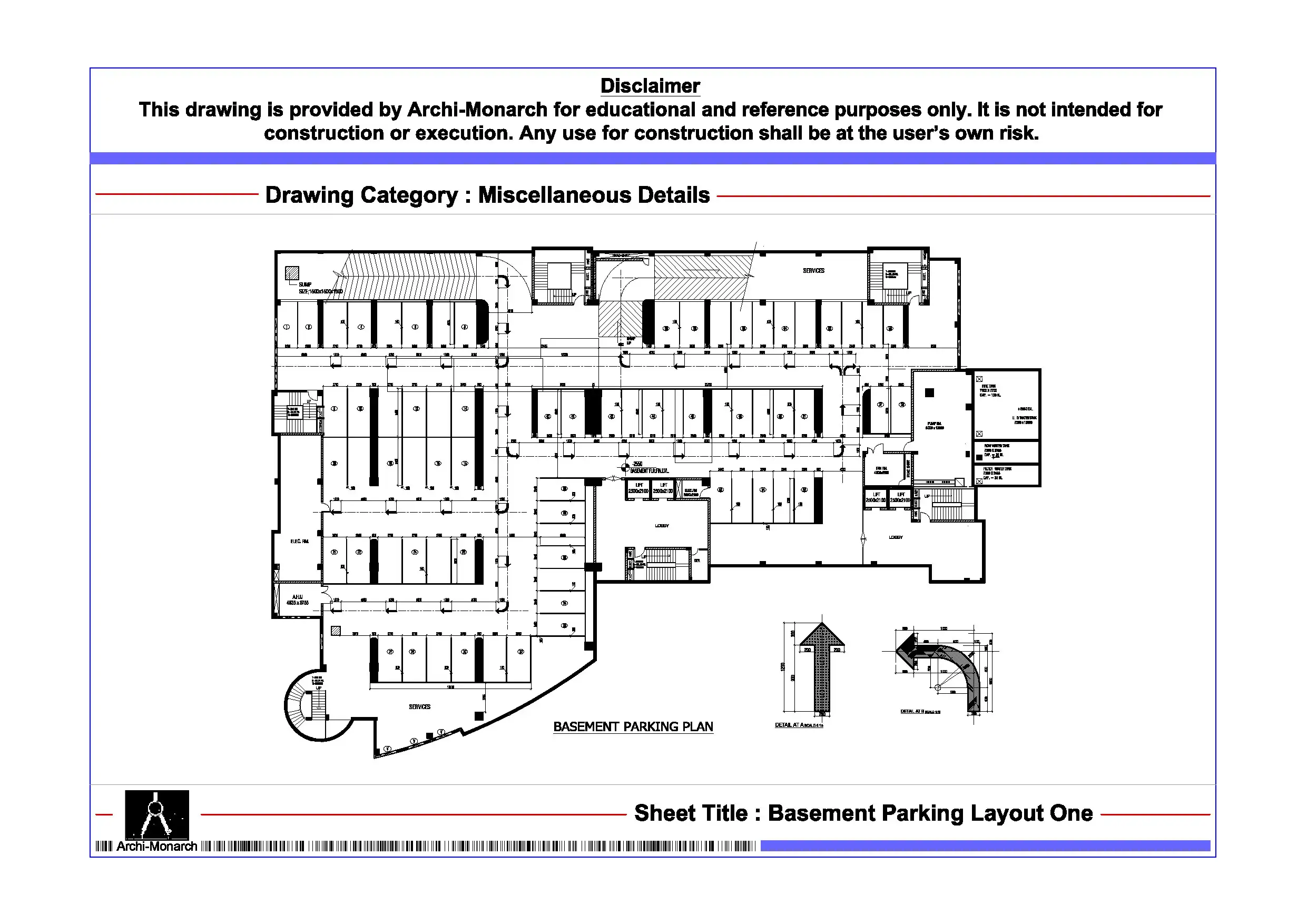





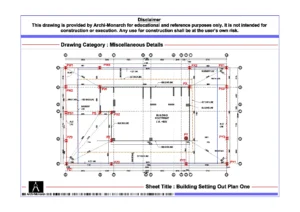
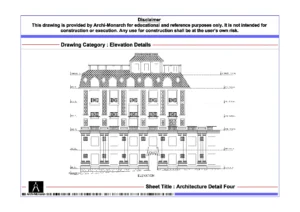
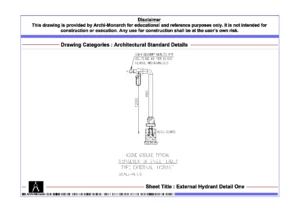


Reviews
There are no reviews yet.