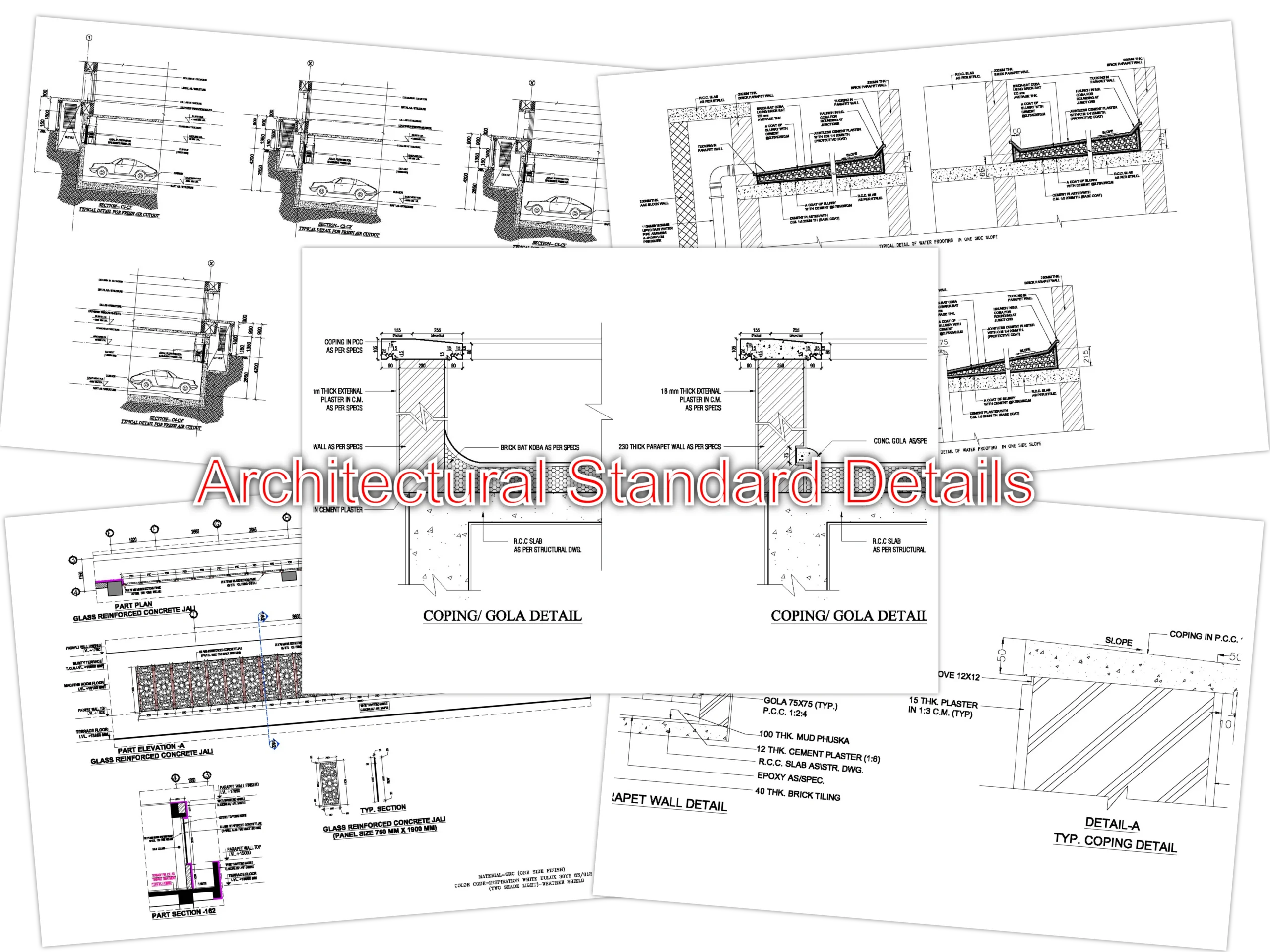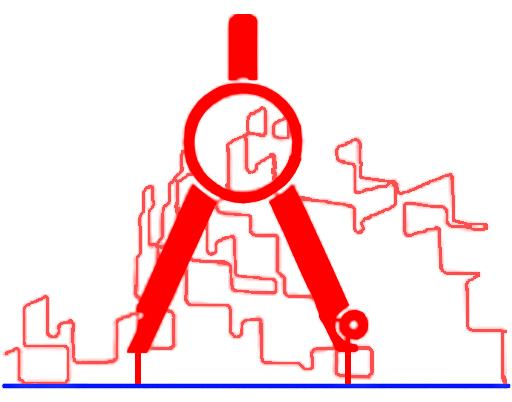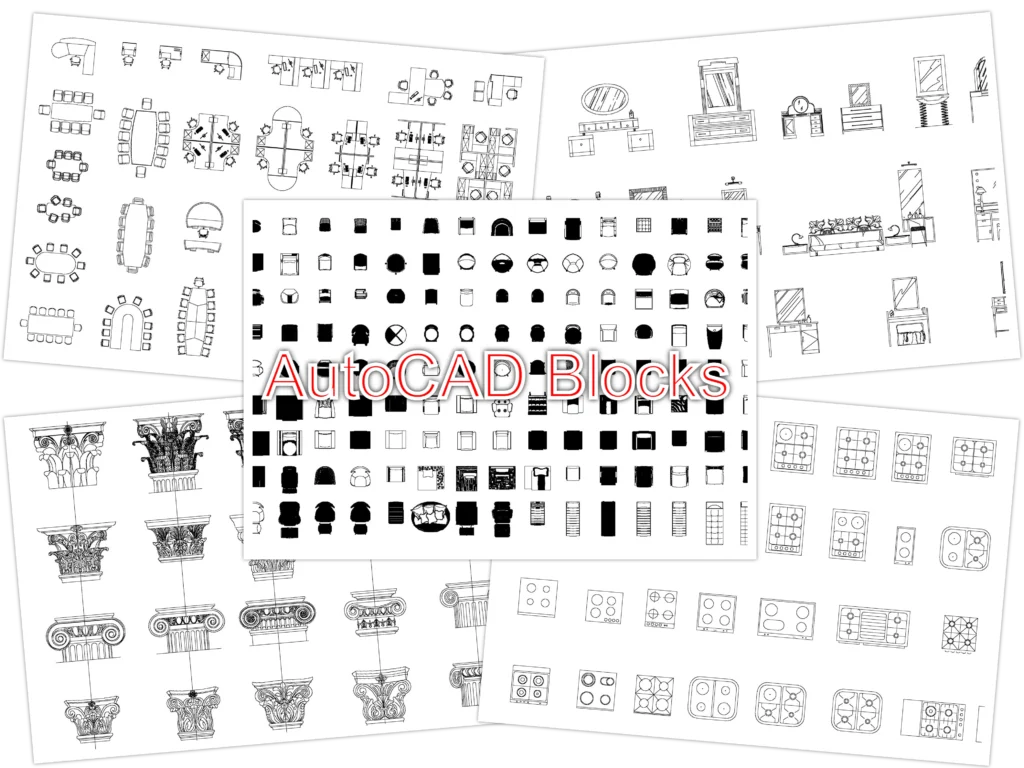Architectural Standard Details: A Complete Guide for Architects and Architecture Students
Architectural Standard Details form the backbone of accurate construction documentation. They define how building components connect, perform, and comply with established architectural practices. Architects, students, and designers rely on these details to produce clear, buildable, and standardized drawings.

At Archi-Monarch.in, Architectural Standard Details are provided as digital downloadable AutoCAD DWG files for educational and reference use, helping architecture students and beginner architects understand real-world construction detailing.
What Are Architectural Standard Details?
Architectural Standard Details are pre-defined technical drawings that illustrate commonly used construction methods, materials, and junctions in buildings. These details follow industry norms and architectural best practices.
Key Characteristics of Standard Details
- Technically accurate and clearly dimensioned
- Based on proven construction methods
- Consistent across multiple projects
- Easy to adapt for different design conditions
- Suitable for working drawings and academic reference
Standard details ensure clarity between design intent and on-site execution.
Importance of Architectural Standard Details in Building Design
Standard details play a crucial role in translating design concepts into buildable solutions.
Why Architects Use Standard Details
- Maintain consistency across drawings
- Reduce design errors and omissions
- Save time during documentation stages
- Improve coordination with structural and MEP drawings
- Support compliance with construction standards
Using standard details helps architects deliver professional and reliable drawing sets.
Types of Architectural Standard Details
Architectural detailing covers a wide range of building components.
1. Structural Coordination Details
These details show interfaces between architectural and structural elements such as slabs, beams, columns, and foundations.
2. Door and Window Details
Door and window details define frames, shutters, sills, lintels, and fixing methods in plan, section, and elevation.
3. Staircase and Ramp Details
These details include riser-tread dimensions, handrails, landings, and accessibility considerations.
4. Toilet and Sanitary Details
Standard toilet details illustrate fixtures, waterproofing layers, floor slopes, and plumbing coordination.
5. Gate, Fencing, and Boundary Details
These drawings cover material specifications, fixing methods, and height standards for external elements.
Common Architectural Standard Details Used in Projects
Architectural Standard Details appear throughout working drawing sets.
Frequently Used Detail Categories
- Wall sections and partition details
- Flooring and skirting details
- Roof slab and parapet details
- Door, window, and ventilator details
- Staircase, ramp, and handrail details
- Toilet and wet-area waterproofing details
Many of these details are available as AutoCAD DWG files on Archi-Monarch.in for reference and learning.
Benefits of Using Architectural Standard Details from Archi-Monarch.in
Using ready-made standard details provides several advantages, especially for learners.
Key Benefits
- Time-saving architectural drafting resources
- Professionally prepared DWG drawings
- Suitable for academic and educational use
- Easy to modify for project-specific needs
- Improve drawing quality and clarity
These details help users focus on design logic rather than repetitive drafting.
Best Practices for Using Architectural Standard Details
Proper use of standard details ensures drawing accuracy and efficiency.
Recommended Best Practices
- Use standard details as a base, not final solutions
- Verify material specifications for local conditions
- Maintain correct scale and annotation styles
- Coordinate details with structural and services drawings
- Keep details organized in separate DWG files
- Update details according to project requirements
Following these practices ensures professional documentation.
How to Customize Architectural Standard Details
Standard details often require adjustments to suit specific projects.
Customization Tips
- Modify dimensions based on site conditions
- Adjust materials according to client specifications
- Update layers and line weights for clarity
- Add project-specific notes and references
Customization ensures that standard details remain relevant and buildable.
Use Cases of Architectural Standard Details
Architectural Standard Details support various stages of design and education.
Practical Use Cases
- Working drawing preparation
- Construction documentation
- Academic submissions and studio projects
- Learning construction methods
- Reference for beginner architects
They act as a bridge between theory and practical construction knowledge.
Architectural Standard Details for Educational and Reference Use
Educational platforms focus on teaching real-world architectural practices.
Why Standard Details Matter in Education
- Help students understand construction logic
- Improve technical drawing skills
- Support faster learning of detailing principles
- Enhance portfolio and presentation quality
Archi-Monarch.in provides these resources specifically for educational and reference use.
Conclusion
Architectural Standard Details are essential for creating accurate, consistent, and buildable architectural drawings. They save time, reduce errors, and improve coordination across disciplines. For students and beginner architects, standard details serve as a valuable learning resource that bridges academic knowledge and real-world practice.
Archi-Monarch.in offers downloadable AutoCAD DWG architectural standard details designed to support architectural education and reference-based learning.


