
Pebble Drain Detail One
Downloadable Architectural Resources for Beginner Architects and Students
Pebble Drain Detail One
₹100.0 Original price was: ₹100.0.₹75.0Current price is: ₹75.0.
Hurry up! Flash Sale Ends Soon!
00
DAYS
00
HOURS
00
MINS
00
SECS
Related Drawings
Related products
-
Quick view
Planter Section Detail One
₹175.0Original price was: ₹175.0.₹125.0Current price is: ₹125.0. Add to cartAdd to WishlistAdd to Wishlist -
Quick view
Landscape Railing Detail Two
₹135.0Original price was: ₹135.0.₹99.0Current price is: ₹99.0. Add to cartAdd to WishlistAdd to Wishlist -
Quick view
Pavilion Detail One
₹250.0Original price was: ₹250.0.₹199.0Current price is: ₹199.0. Add to cartAdd to WishlistAdd to Wishlist -
Quick view
Planter Section Detail Three
₹75.0Original price was: ₹75.0.₹65.0Current price is: ₹65.0. Add to cartAdd to WishlistAdd to Wishlist
Recently Viewed Drawings
-
Quick view
Toilet Detail Nine
₹275.0Original price was: ₹275.0.₹149.0Current price is: ₹149.0. Add to cartAdd to WishlistAdd to Wishlist -
Quick view
Balcony Railing Detail Seven
₹75.0Original price was: ₹75.0.₹60.0Current price is: ₹60.0. Add to cartAdd to WishlistAdd to Wishlist -
Quick view
Window Grill Design Detail One
₹100.0Original price was: ₹100.0.₹75.0Current price is: ₹75.0. Add to cartAdd to WishlistAdd to Wishlist


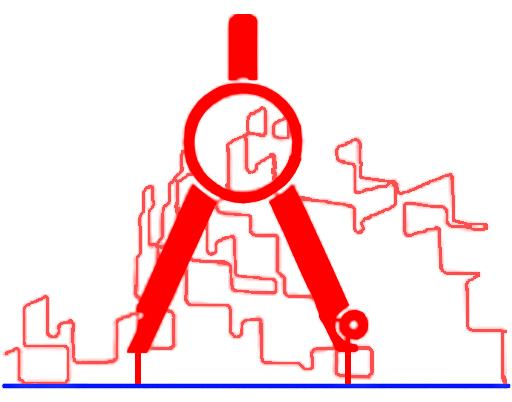
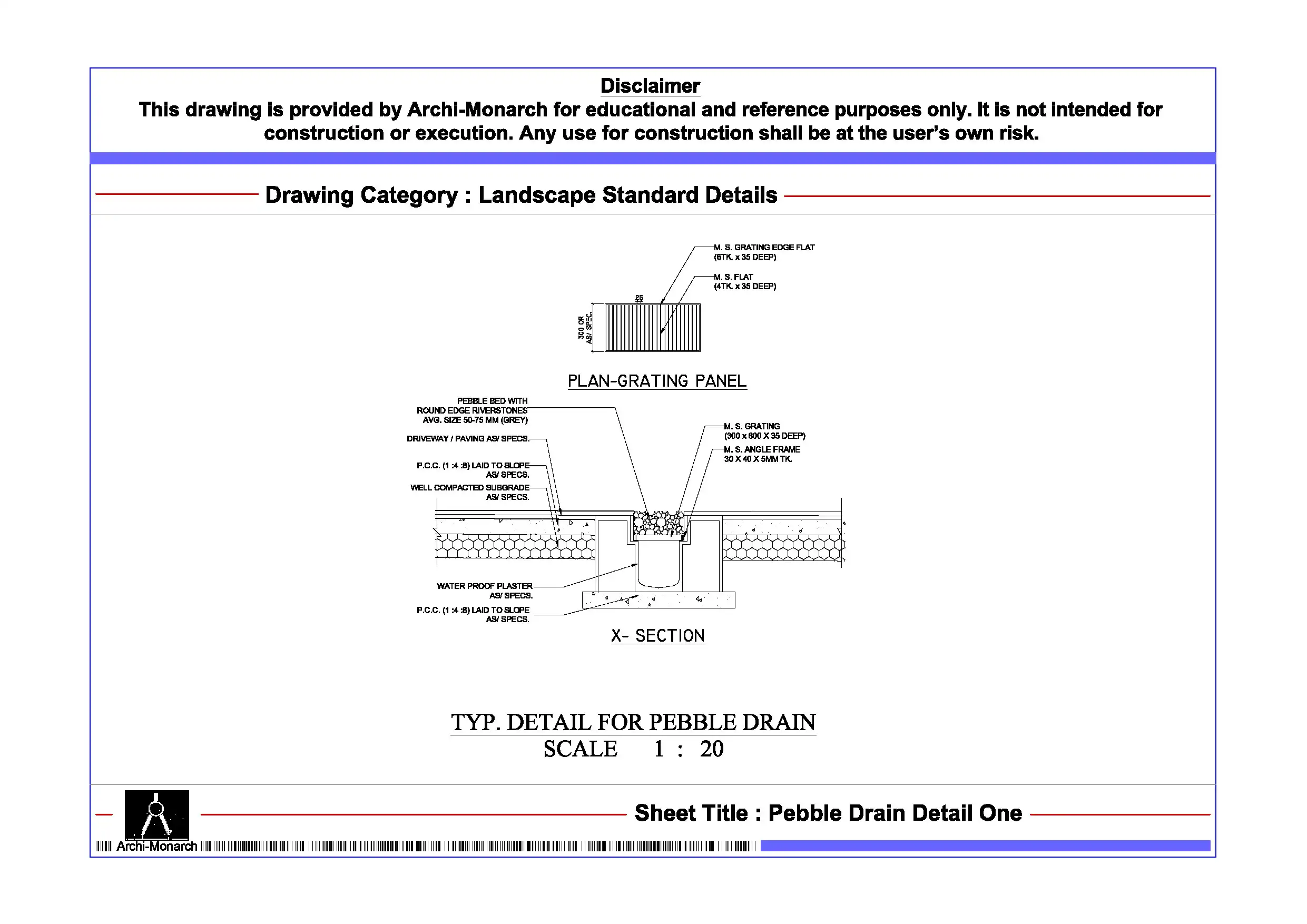
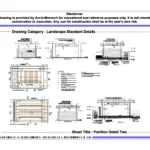
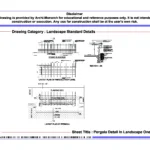
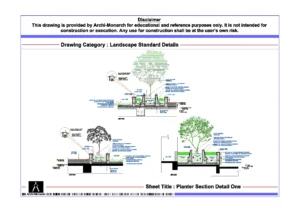
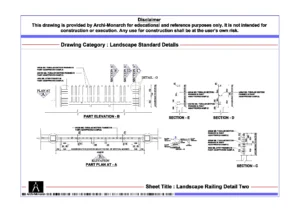
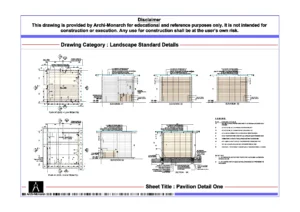
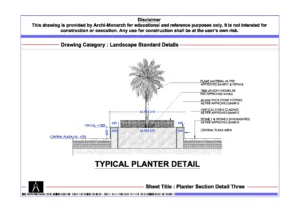

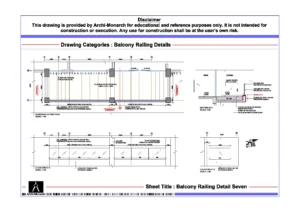
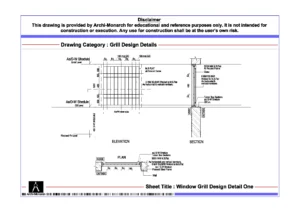
Reviews
There are no reviews yet.