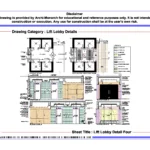
Lift Lobby Detail Four
Downloadable Architectural Resources for Beginner Architects and Students
Lift Lobby Detail Four
₹250.0 Original price was: ₹250.0.₹225.0Current price is: ₹225.0.
Hurry up! Flash Sale Ends Soon!
00
DAYS
00
HOURS
00
MINS
00
SECS
Related Drawings
Related products
-
Quick view
Lift Lobby Detail Thirteen
₹125.0Original price was: ₹125.0.₹99.0Current price is: ₹99.0. Add to cartAdd to WishlistAdd to Wishlist -
Quick view
Lift Lobby Detail Fourteen
₹250.0Original price was: ₹250.0.₹225.0Current price is: ₹225.0. Add to cartAdd to WishlistAdd to Wishlist -
Quick view
Lift Lobby Detail Seventeen
₹250.0Original price was: ₹250.0.₹199.0Current price is: ₹199.0. Add to cartAdd to WishlistAdd to Wishlist -
Quick view
Lift Lobby Detail Six
₹225.0Original price was: ₹225.0.₹199.0Current price is: ₹199.0. Add to cartAdd to WishlistAdd to Wishlist
Recently Viewed Drawings
-
Quick view
Lift Lobby Detail One
₹300.0Original price was: ₹300.0.₹275.0Current price is: ₹275.0. Add to cartAdd to WishlistAdd to Wishlist -
Quick view
Lift Lobby Detail Six
₹225.0Original price was: ₹225.0.₹199.0Current price is: ₹199.0. Add to cartAdd to WishlistAdd to Wishlist -
Quick view
Lift Lobby Detail Seven
₹175.0Original price was: ₹175.0.₹125.0Current price is: ₹125.0. Add to cartAdd to WishlistAdd to Wishlist -
Quick view
Lift Lobby Detail Twelve
₹225.0Original price was: ₹225.0.₹199.0Current price is: ₹199.0. Add to cartAdd to WishlistAdd to Wishlist


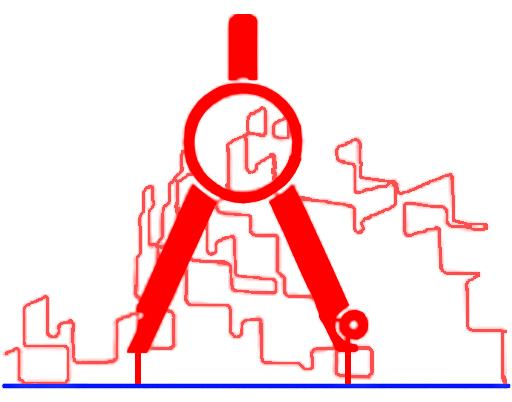
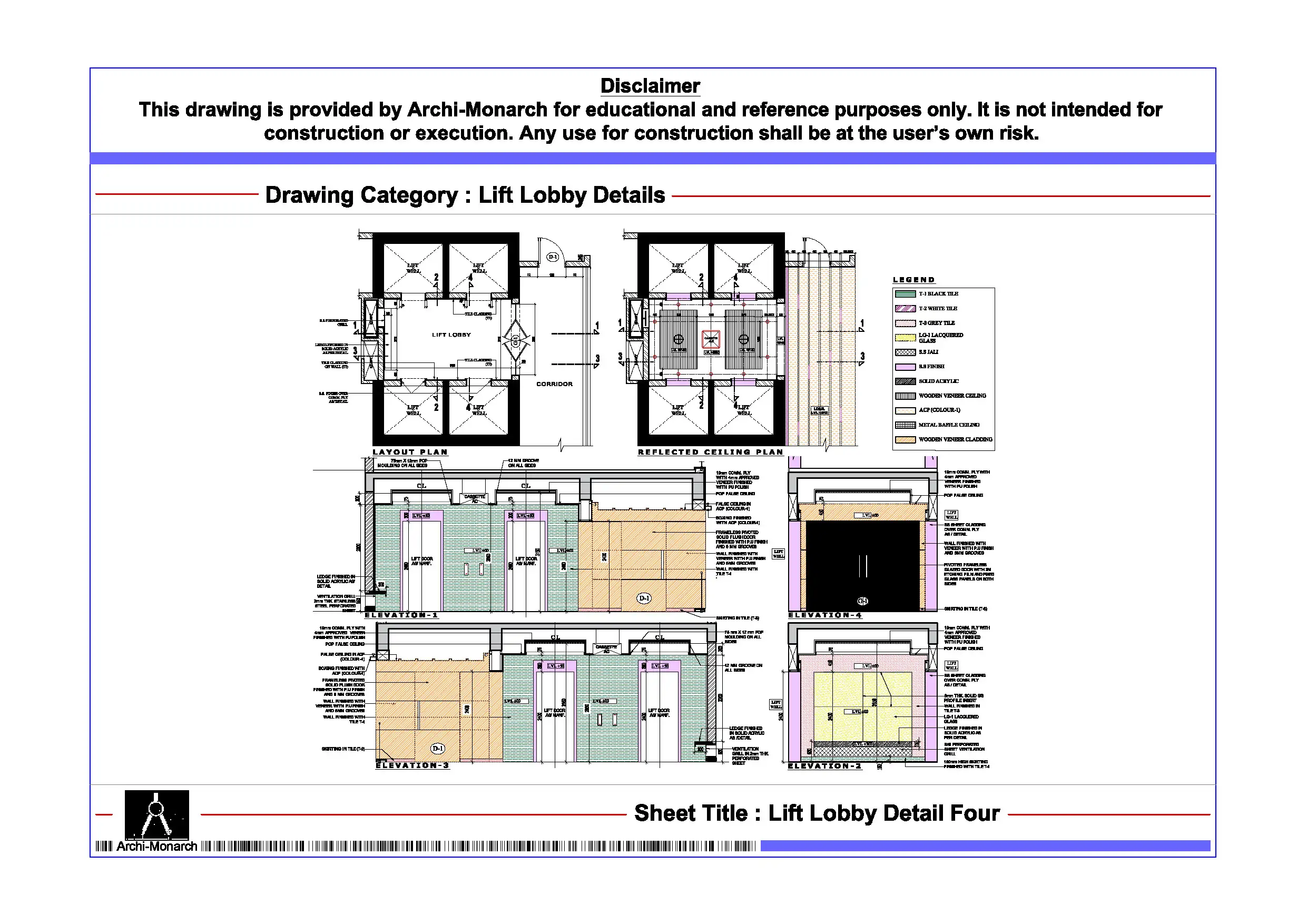
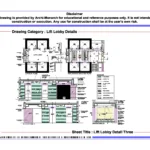
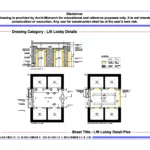
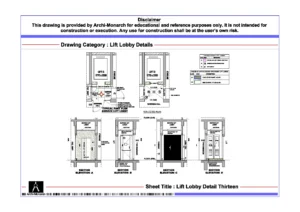

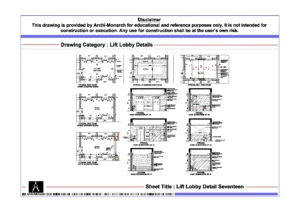
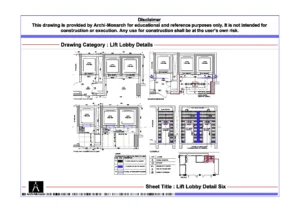
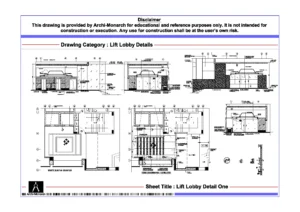
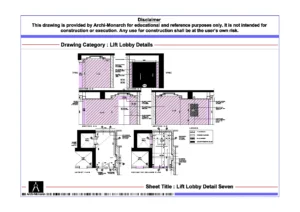
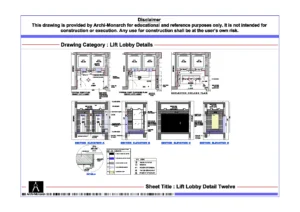
Reviews
There are no reviews yet.