Description
The Aluminium Door Detail is a professionally drafted architectural drawing provided in DWG format for educational and reference purposes. Aluminium doors are widely used in modern buildings because they offer durability, lightweight performance, and a clean contemporary appearance. Therefore, learning how aluminium door systems are detailed is important for architecture students and early-career professionals.
This architectural drawing clearly explains a typical aluminium door construction. It illustrates aluminium frame profiles, door shutter sections, glazing or panel infill, hardware positioning, and wall junctions in a clear sectional view. In addition, the detail shows fixing methods and alignment with finished floor levels. As a result, learners gain practical insight into how aluminium doors achieve structural stability and smooth operation.
Moreover, the drawing follows professional architectural drafting standards. It uses accurate dimensions, clear line hierarchy, and well-structured annotations. Consequently, students can interpret the drawing easily and apply similar detailing approaches in academic drawings. Because the file remains fully editable, users can modify profile sizes, panel types, or finishing details to suit different design concepts.
The DWG format ensures full compatibility with AutoCAD and other commonly used CAD software. Therefore, users can integrate this detail directly into door schedules, elevations, or section drawings without additional file conversion. In addition, the drawing supports coordination between aluminium doors, wall finishes, and flooring elements, which improves overall drafting clarity and technical accuracy.
Key Highlights:
- Architectural aluminium door detail in DWG format
- Intended strictly for educational and reference use
- Shows aluminium frame profiles and fixing details
- Prepared using professional architectural drafting standards
- Fully editable and AutoCAD-compatible CAD file
- Suitable for architecture students and beginner professionals
- Useful for modern door and window detailing studies
This drawing does not represent a construction-ready solution. Always consult qualified architects or technical experts before applying any detail to real projects.
Overall, this digital drawing serves as a valuable learning resource. It strengthens understanding of aluminium door systems while supporting the development of architectural detailing and documentation skills.

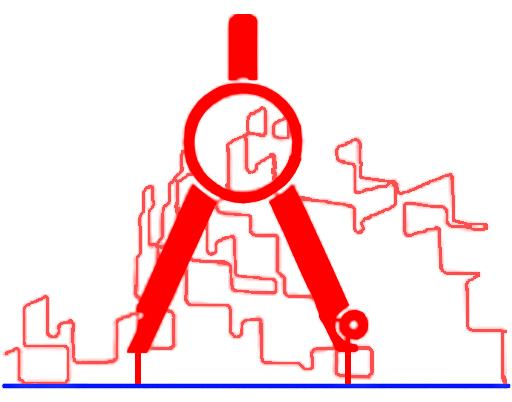
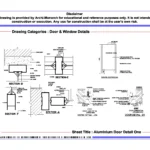

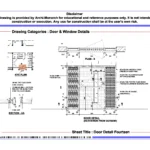
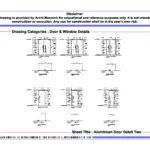
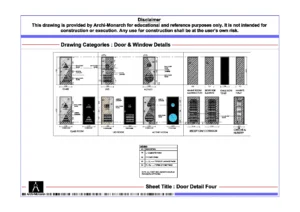

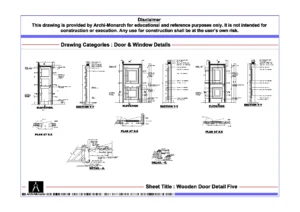

Reviews
There are no reviews yet.