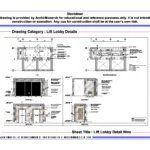
Lift Lobby Detail Nine
Downloadable Architectural Resources for Beginner Architects and Students
Lift Lobby Detail Nine
₹175.0 Original price was: ₹175.0.₹165.0Current price is: ₹165.0.
Hurry up! Flash Sale Ends Soon!
00
DAYS
00
HOURS
00
MINS
00
SECS
Related Drawings
Related products
-
Quick view
Lift Lobby Detail Three
₹250.0Original price was: ₹250.0.₹199.0Current price is: ₹199.0. Add to cartAdd to WishlistAdd to Wishlist -
Quick view
Lift Lobby Detail One
₹300.0Original price was: ₹300.0.₹275.0Current price is: ₹275.0. Add to cartAdd to WishlistAdd to Wishlist -
Quick view
Lift Lobby Detail Two
₹300.0Original price was: ₹300.0.₹275.0Current price is: ₹275.0. Add to cartAdd to WishlistAdd to Wishlist -
Quick view
Lift Lobby Detail Fifteen
₹250.0Original price was: ₹250.0.₹199.0Current price is: ₹199.0. Add to cartAdd to WishlistAdd to Wishlist
Recently Viewed Drawings
-
Quick view
Lift Lobby Detail Eight
₹175.0Original price was: ₹175.0.₹149.0Current price is: ₹149.0. Add to cartAdd to WishlistAdd to Wishlist -
Quick view
Lift Lobby Detail Eleven
₹225.0Original price was: ₹225.0.₹175.0Current price is: ₹175.0. Add to cartAdd to WishlistAdd to Wishlist -
Quick view
Lift Lobby Detail Seventeen
₹250.0Original price was: ₹250.0.₹199.0Current price is: ₹199.0. Add to cartAdd to WishlistAdd to Wishlist -
Quick view
Atrium Detail Four
₹350.0Original price was: ₹350.0.₹299.0Current price is: ₹299.0. Add to cartAdd to WishlistAdd to Wishlist


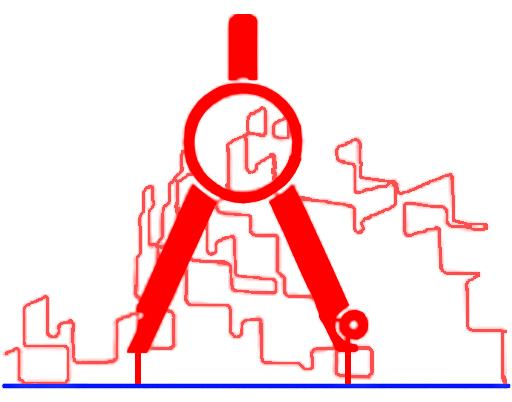
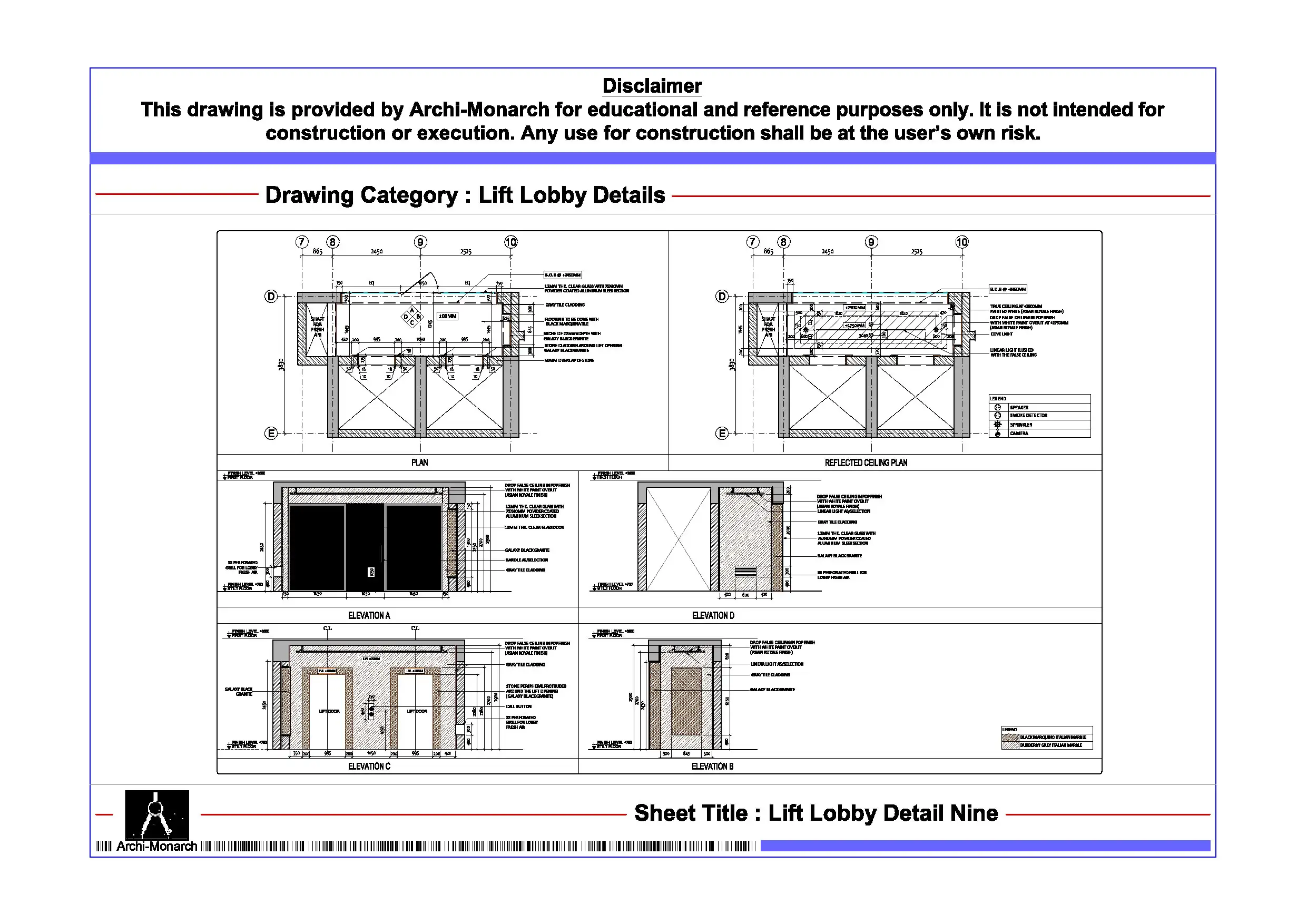
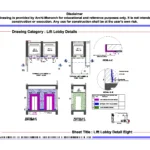
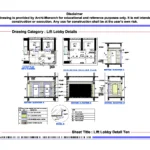
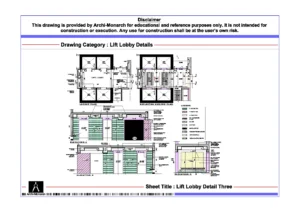
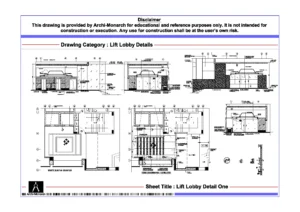
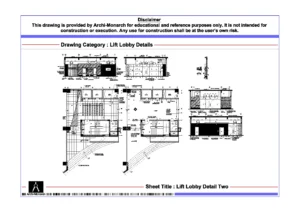

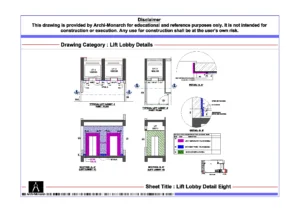
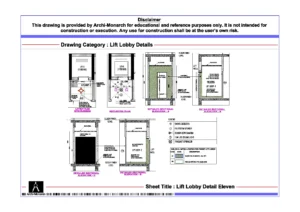
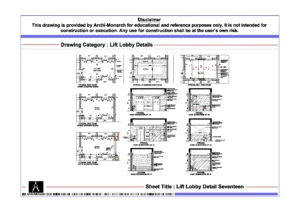
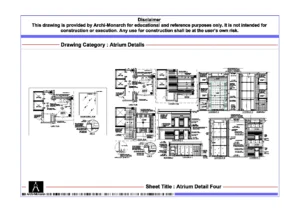
Reviews
There are no reviews yet.