Description
The Wooden Flooring Detail is a professionally drafted architectural drawing provided in DWG format for educational and reference purposes. Wooden flooring remains a popular choice in residential and commercial interiors because of its natural appearance, comfort, and durability. Therefore, learning how wooden floor systems are detailed is essential for architecture students and early-stage professionals.
This architectural drawing clearly explains a typical wooden flooring build-up. It illustrates the structural base slab, leveling layer, moisture barrier, wooden planks or boards, and surface finish in a clear sectional view. In addition, the detail highlights fixing methods such as adhesive bonding or mechanical anchoring. As a result, learners gain a clear understanding of how wooden flooring systems achieve stability and long-term performance.
Moreover, the drawing follows professional architectural drafting standards. It uses clean line hierarchy, accurate dimensions, and well-structured annotations. Consequently, students can interpret the drawing easily and apply similar detailing techniques in academic studio work. Because the file remains fully editable, users can adjust plank thickness, spacing, or finish types to explore different design possibilities.
The DWG format ensures full compatibility with AutoCAD and other commonly used CAD software. Therefore, users can integrate this detail directly into interior layouts, sections, or flooring documentation exercises. In addition, the drawing supports coordination between flooring, skirting, and wall finishes, which improves overall drafting clarity and technical accuracy.
Key Highlights:
- Architectural wooden flooring detail in DWG format
- Intended strictly for educational and reference use
- Shows wooden floor build-up and fixing method
- Prepared using professional architectural drafting standards
- Fully editable and AutoCAD-compatible CAD file
- Suitable for architecture students and beginner professionals
- Useful for interior and residential flooring studies
This drawing does not represent a construction-ready solution. Always consult qualified architects or technical experts before applying any detail to real projects.
Overall, this digital drawing serves as a valuable learning resource. It strengthens understanding of wooden flooring systems while supporting the development of architectural detailing and documentation skills.

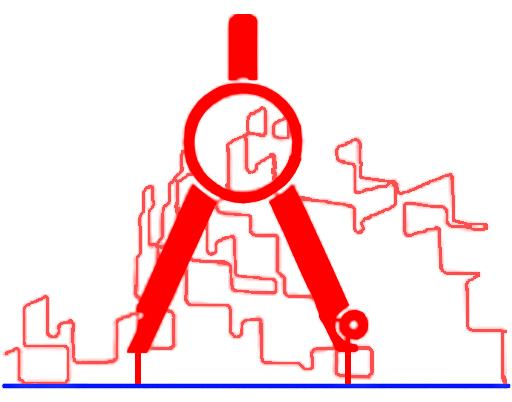
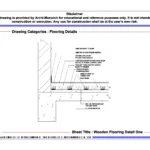
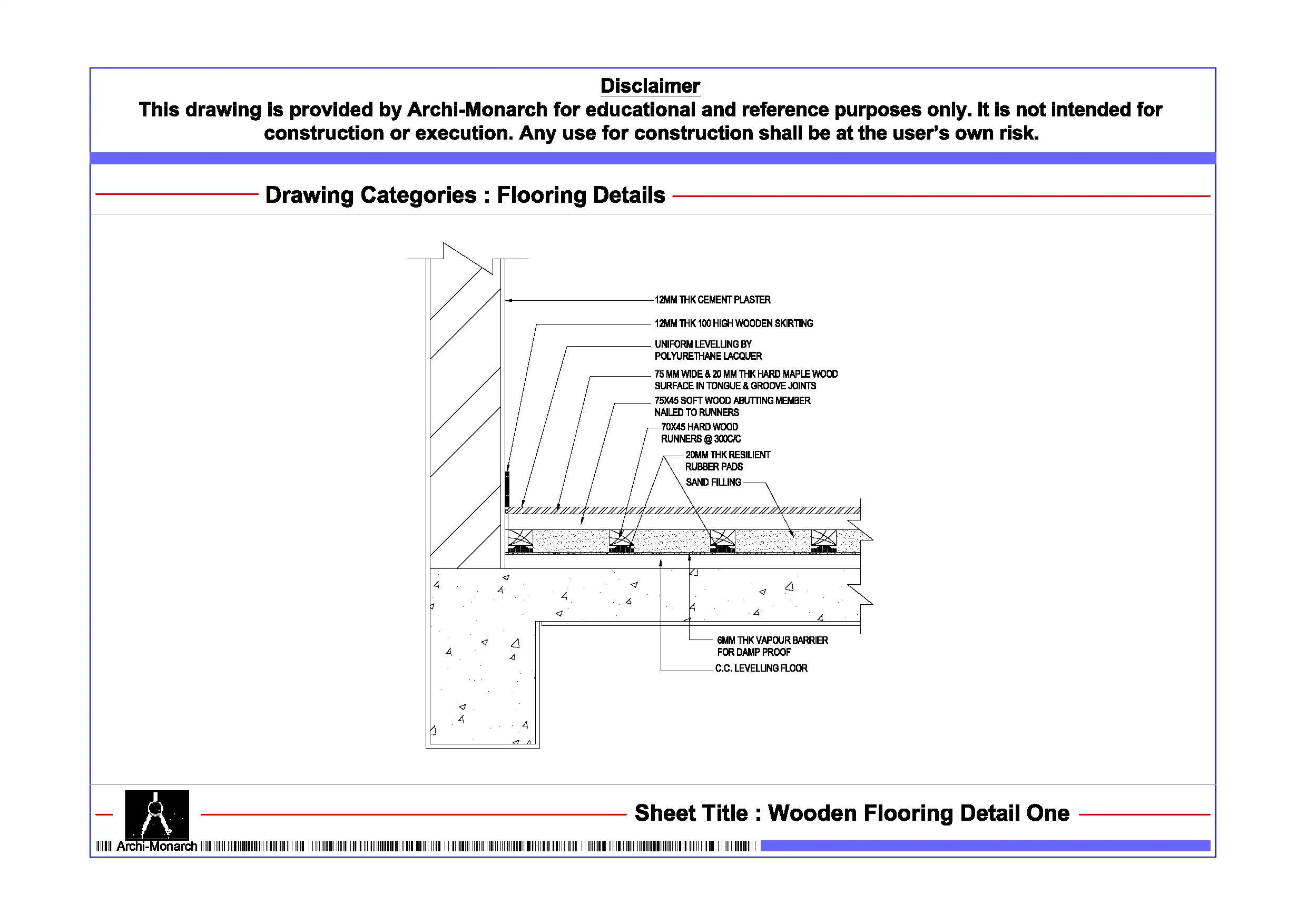
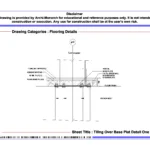
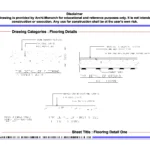



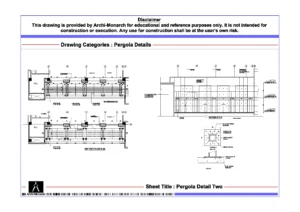
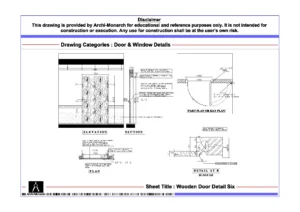
Reviews
There are no reviews yet.