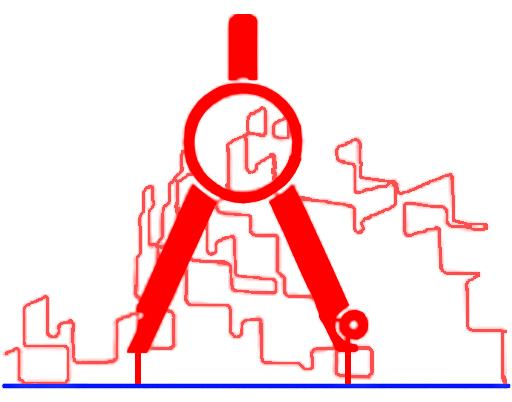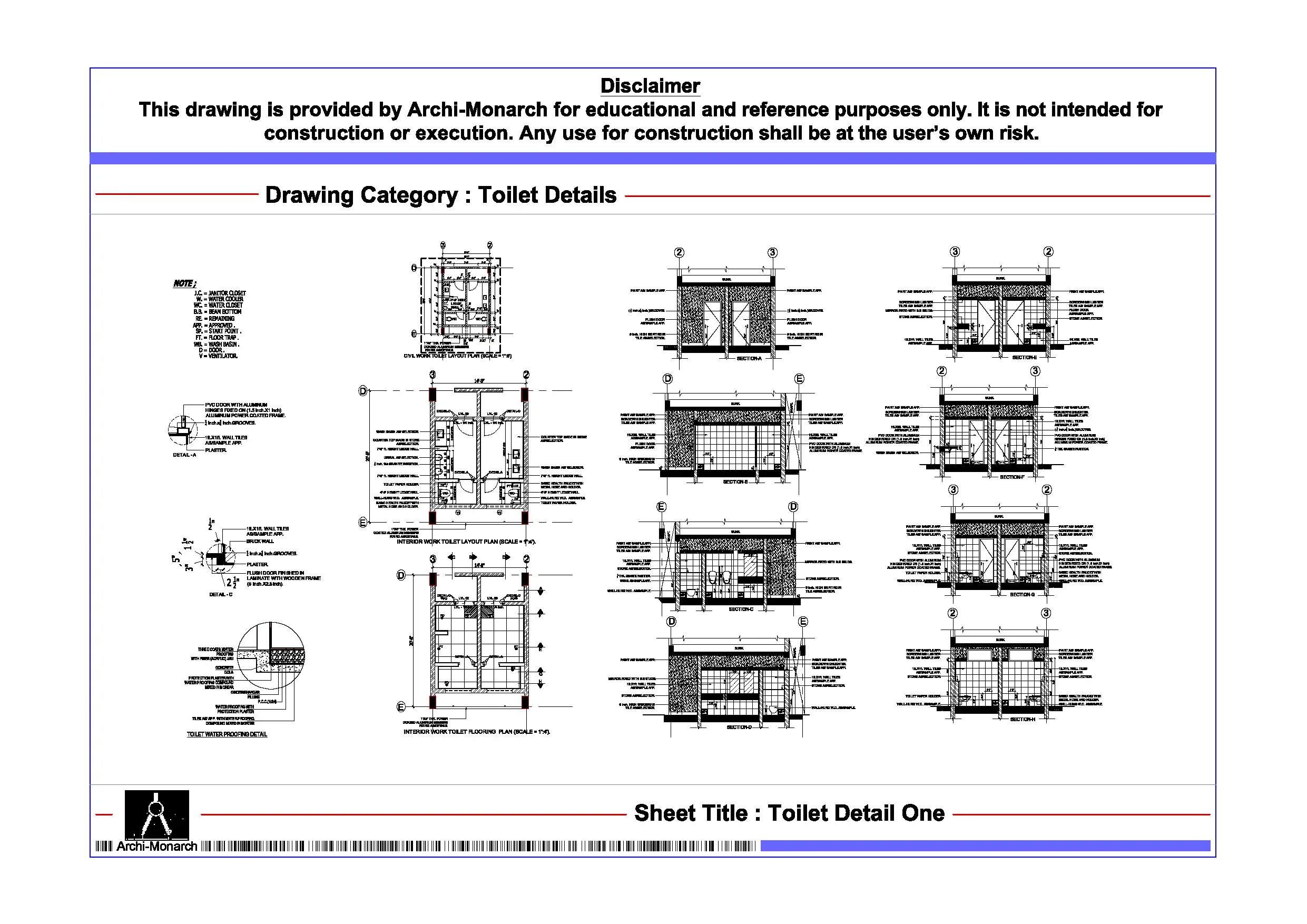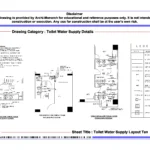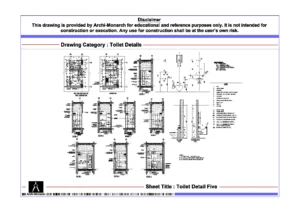Description
The Architectural Toilet Detail DWG is a carefully prepared CAD drawing intended strictly for educational and reference use. This digital resource helps architecture students, interior designers, and beginner professionals understand standard toilet planning, detailing, and drafting practices commonly followed in architectural projects.
This drawing presents a clear and well-organized representation of a toilet space, focusing on layout planning, dimensional coordination, and architectural clarity. Moreover, it assists learners in understanding how fixtures, circulation space, and functional zoning work together within a compact area. As a result, users can improve their approach to space planning and technical drawing preparation.
In addition, the file is provided in DWG format, which allows seamless use with AutoCAD and other compatible CAD software. Therefore, users can easily open, study, edit, and adapt the drawing for academic exercises, design studies, or presentation purposes. The drawing also supports learning proper annotation styles, layer organization, and drafting discipline used in professional architectural documentation.
Furthermore, this resource supports architectural education by offering a ready reference for toilet layout standards without replacing project-specific construction drawings. It encourages students to analyze design logic rather than copy execution details directly. For example, learners can study clearances, fixture alignment, and basic detailing principles before applying them to their own designs.
However, this drawing is not intended for on-site construction or professional execution. Instead, it functions as a conceptual and technical guide that strengthens design understanding and drafting skills.
Key Highlights:
- Educational architectural toilet reference drawing
- Provided as a digital DWG download
- Suitable for academic work and design learning
- Helps understand toilet space planning and detailing
- Compatible with AutoCAD and CAD-based platforms
Overall, this architectural resource adds value to any student or professional reference library by supporting learning, improving drafting confidence, and encouraging better design practices through clear visual guidance.










Reviews
There are no reviews yet.