Description
The Lift Canopy Detail is a professionally drafted architectural drawing provided in DWG format for educational and reference purposes. Lift canopies protect vertical circulation areas from weather exposure while maintaining visual continuity with the building façade. Therefore, understanding their detailing and connection methods is important for architecture students and early-stage professionals.
This architectural drawing clearly explains the arrangement of a lift canopy, including framing members, support brackets, anchor bolts, slab or beam connections, and roofing components. In addition, it demonstrates how the canopy integrates with lift shafts and adjacent façade elements. As a result, learners develop a practical understanding of both functional and aesthetic aspects of canopy design.
Moreover, the drawing follows standard architectural drafting conventions. It uses clean line weights, accurate dimensions, and well-placed annotations to enhance readability. Consequently, students can interpret the detail easily and apply similar drafting logic in academic projects. Because the file remains fully editable, users can modify materials, sizes, or fixing systems to explore different design options.
The DWG format ensures smooth compatibility with AutoCAD and other commonly used CAD software. Therefore, users can incorporate this drawing directly into their workflow without format conversion. In addition, the detail supports coordination between architectural, façade, and circulation elements, which strengthens technical knowledge and drawing accuracy.
Key Highlights:
- Architectural lift canopy drawing in DWG format
- Intended strictly for educational and reference use
- Illustrates canopy structure, fixing, and lift-area integration
- Prepared using professional architectural drafting standards
- Fully editable and AutoCAD-compatible CAD file
- Suitable for architecture students and beginner professionals
- Useful for lift entrance and circulation canopy studies
This drawing does not serve as a construction-ready document. Always consult qualified architects or engineers before applying any detail on site.
Overall, this digital drawing acts as a valuable learning resource. It improves understanding of lift canopy detailing while supporting the development of architectural drafting and documentation skills.

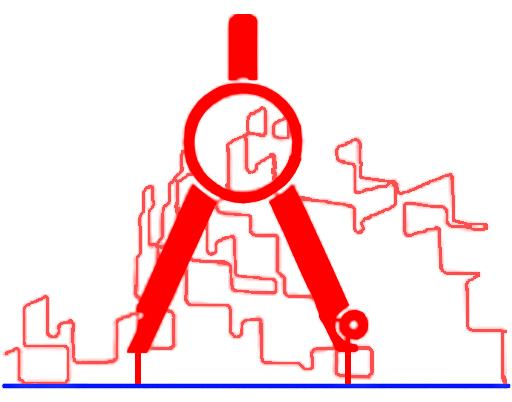

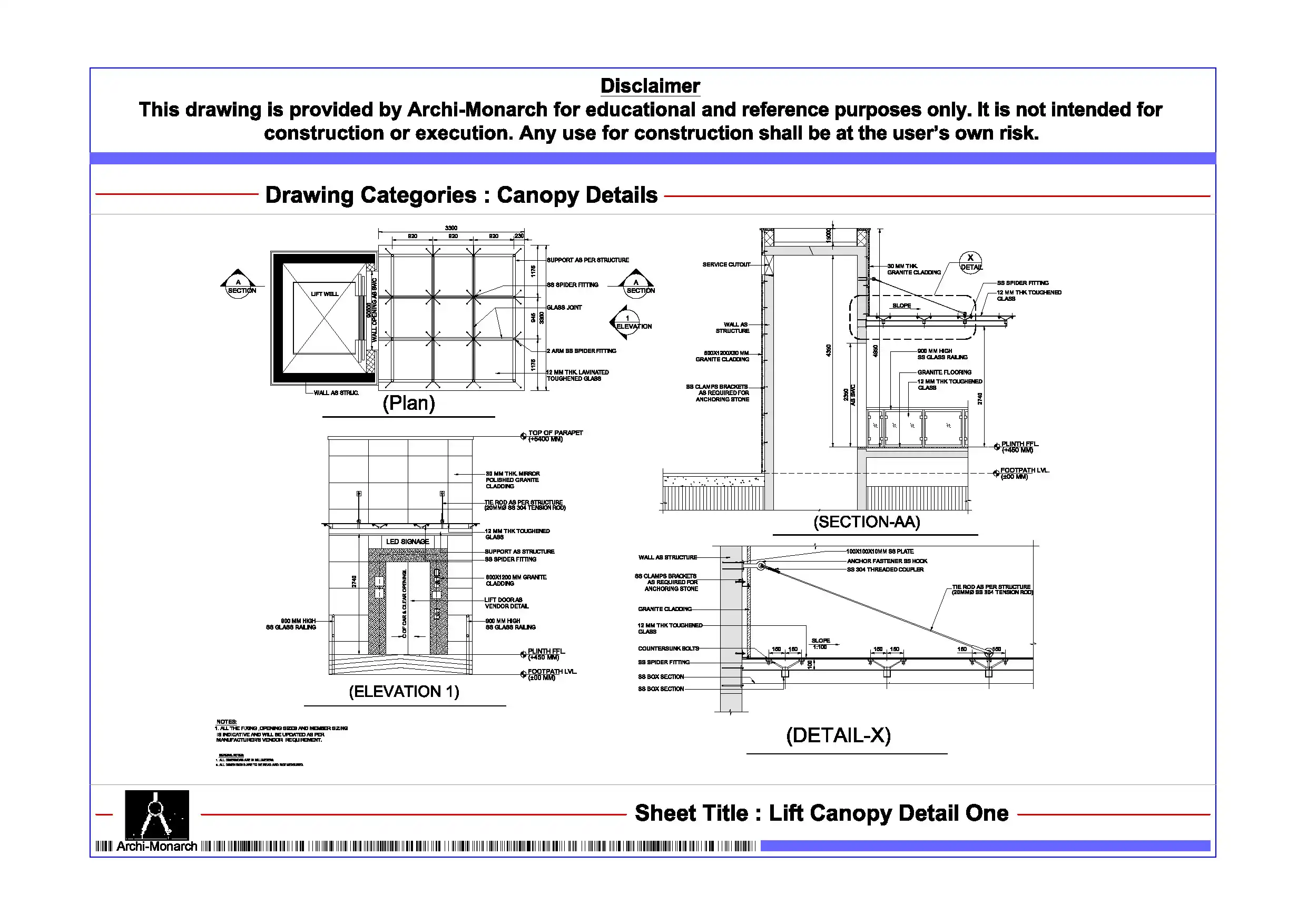
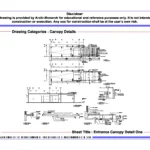

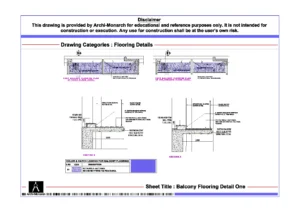




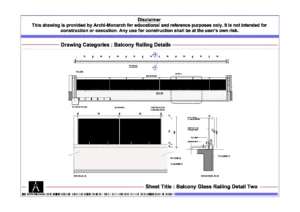
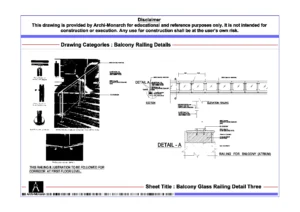
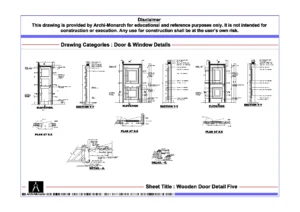
Reviews
There are no reviews yet.