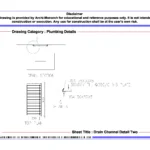
Drain Channel Detail Two
Downloadable Architectural Resources for Beginner Architects and Students
Drain Channel Detail Two
₹25.0 Original price was: ₹25.0.₹15.0Current price is: ₹15.0.
Hurry up! Flash Sale Ends Soon!
00
DAYS
00
HOURS
00
MINS
00
SECS
Related Drawings
Related products
-
Quick view
Covered Drain Along The Road Detail One
₹75.0Original price was: ₹75.0.₹49.0Current price is: ₹49.0. Add to cartAdd to WishlistAdd to Wishlist -
Quick view
Drain Channel Detail Five
₹75.0Original price was: ₹75.0.₹49.0Current price is: ₹49.0. Add to cartAdd to WishlistAdd to Wishlist -
Quick view
Drain Channel Detail Four
₹50.0Original price was: ₹50.0.₹35.0Current price is: ₹35.0. Add to cartAdd to WishlistAdd to Wishlist -
Quick view
Cleaning Bed Pan And Urine Bottle Detail One
₹125.0Original price was: ₹125.0.₹85.0Current price is: ₹85.0. Add to cartAdd to WishlistAdd to Wishlist
Recently Viewed Drawings
-
Quick view
Drain Channel Detail Four
₹50.0Original price was: ₹50.0.₹35.0Current price is: ₹35.0. Add to cartAdd to WishlistAdd to Wishlist -
Quick view
Drain Channel Detail One
₹50.0Original price was: ₹50.0.₹35.0Current price is: ₹35.0. Add to cartAdd to WishlistAdd to Wishlist


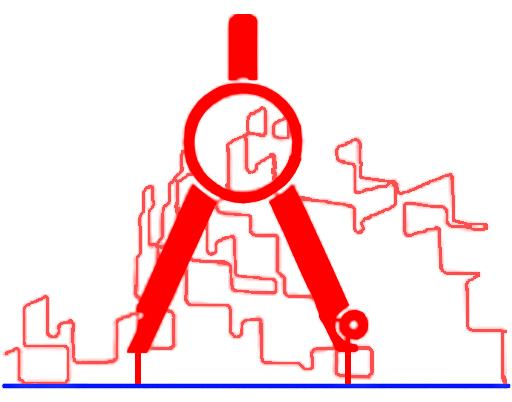
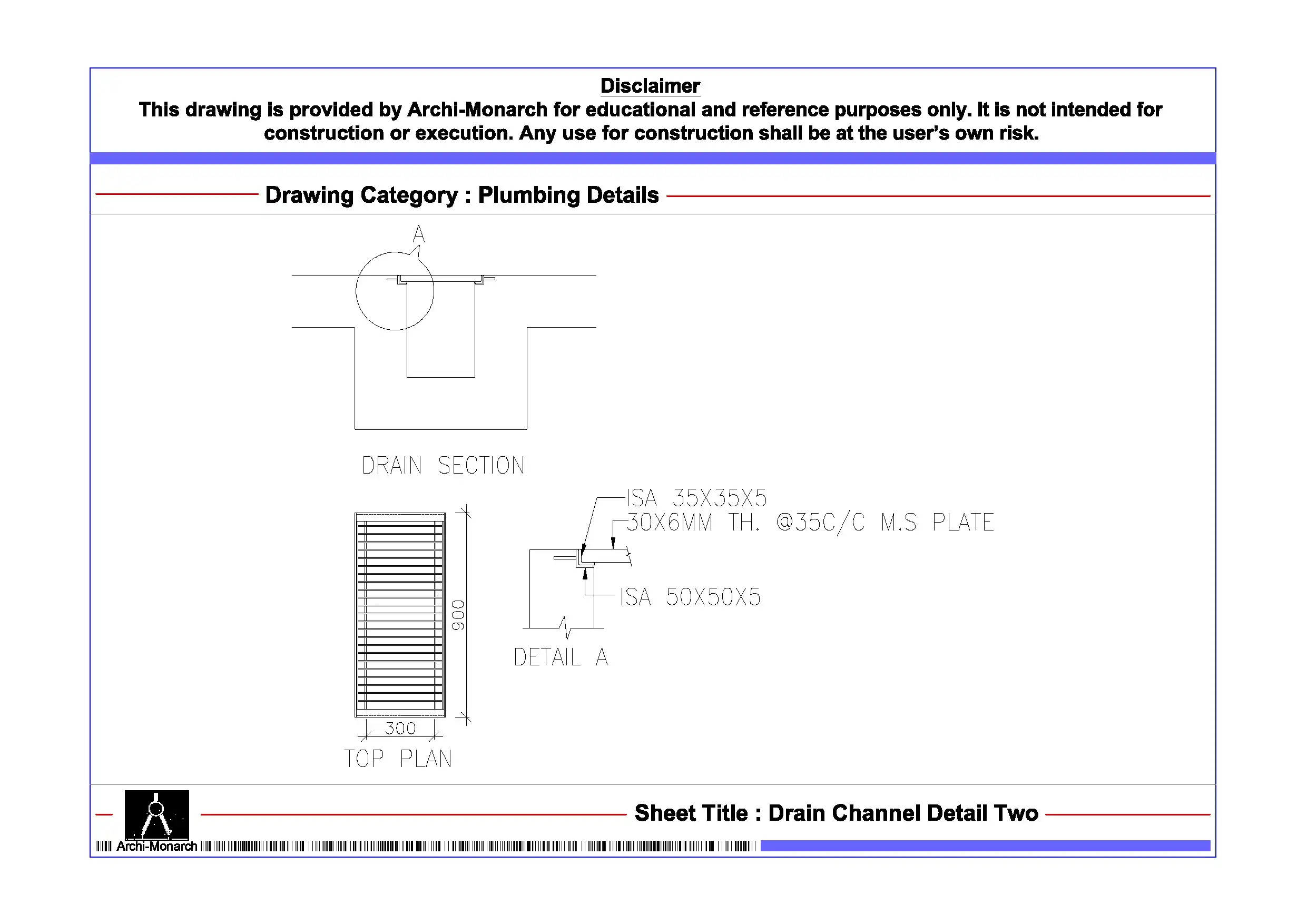

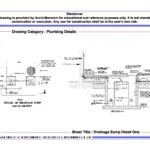
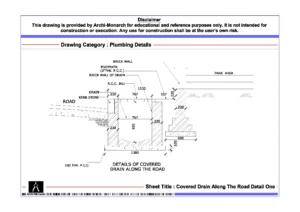
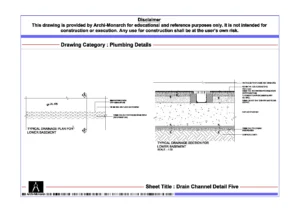
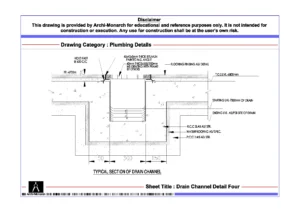
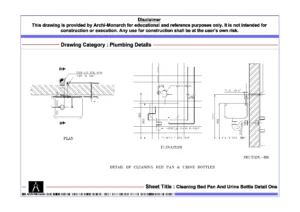
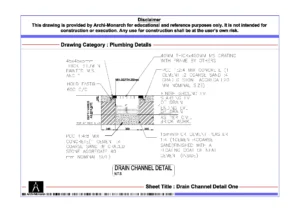
Reviews
There are no reviews yet.