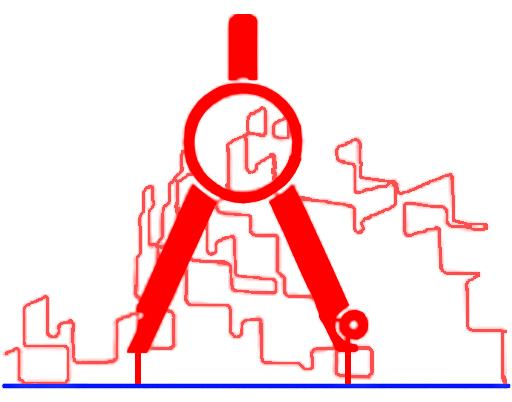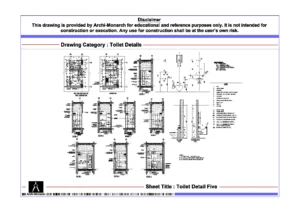Description
The Canopy Detail is a professionally prepared architectural drawing designed to support learning, academic study, and reference purposes. Canopies serve as important architectural elements that provide weather protection while enhancing the visual appeal of building entrances, walkways, and façades. This drawing helps students and learners understand how canopy systems integrate with building structures through clear and accurate detailing.
This architectural canopy detail illustrates essential components such as supporting members, fixing brackets, anchor points, slab or wall connections, and roof covering layers. In addition, the drawing follows standard architectural drafting practices, allowing users to study scale, proportion, and technical representation in a structured manner. As a result, learners gain a clearer understanding of canopy construction logic and detailing standards.
Moreover, the drawing includes proper dimensions, annotations, and line weights, which improve clarity and readability. These elements also help architecture students practice professional CAD drafting techniques. Since the file is editable, users can modify the drawing to explore alternative canopy designs or adjust dimensions according to academic requirements.
The DWG format ensures compatibility with AutoCAD and other CAD-based software. Therefore, users can easily open, review, and analyze the drawing without any technical limitations. Additionally, this resource supports learning related to façade design, entrance detailing, and weather protection elements within architectural projects.
Key Highlights:
- Architectural canopy drawing in DWG format
- Provided strictly for educational and reference use only
- Shows canopy structure, fixings, and support connections
- Drafted following professional architectural standards
- Helpful for architecture students and design learners
- Editable CAD file compatible with AutoCAD software
- Supports learning in entrance and façade detailing
This drawing is not intended for direct construction use. Users must consult qualified architects or structural engineers before applying any detail to real-world projects.
Overall, this digital download acts as a valuable learning resource for understanding canopy detailing. It strengthens architectural knowledge while helping users improve drafting accuracy, detailing skills, and technical presentation in AutoCAD.










Reviews
There are no reviews yet.